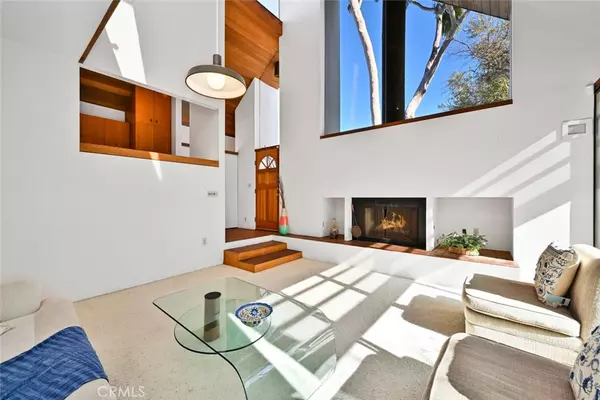$1,679,000
For more information regarding the value of a property, please contact us for a free consultation.
3 Beds
3 Baths
1,807 SqFt
SOLD DATE : 03/17/2023
Key Details
Sold Price $1,679,000
Property Type Single Family Home
Sub Type Single Family Residence
Listing Status Sold
Purchase Type For Sale
Square Footage 1,807 sqft
Price per Sqft $929
Subdivision Bridgeport/Seal Beach (Bps)
MLS Listing ID PW23015512
Sold Date 03/17/23
Bedrooms 3
Full Baths 1
Three Quarter Bath 2
HOA Y/N No
Year Built 1981
Lot Size 4,216 Sqft
Property Description
This one of a kind custom modern Mid-Century is located on Schooner Park. The high vaulted wood clad ceilings throughout this home add volume to almost every room. Huge windows, sliding doors and multiple skylights bring in natural light all day. This home was designed to bring the outdoors in by incorporating patios and atriums which give one the feeling of being surrounded by gardens. The living room features a fireplace and sliding doors onto a patio. The dining room offers built-in buffet with counter space. Both living and dining rooms are flanked on one side by custom sliding doors creating a wall of windows which over-look the patio gardens. The galley kitchen has two pantries, solid surface counters, dishwasher, pot storage, oven, microwave, French door refrigerator and double sink. The master bedroom is on the first floor with a spacious walk-in shower and access to the patios. A hot tub is located outside next to the master bedroom. The second floor features a bedroom with built-in storage, vaulted ceilings and access to the deck. The loft on the second floor is perfect for a bonus room or office and has vaulted ceilings and built-in storage. This home sits a an over-sized corner lot on highly valued Schooner park. Only one of 30 custom homes in Bridgeport built between 1979 and 1981. The last custom home to sell on Schooner Way was in 1998! This home is a rare find in Seal Beach. This quiet beach community offers all the benefits of beach living without the hassles. Unlimited parking, wide streets and alleys and only two entrances into the community. This is an easy stroll to the beach and charming Main St. Los Alamitos schools and access to three major highways.
Location
State CA
County Orange
Area 1A - Seal Beach
Rooms
Main Level Bedrooms 2
Interior
Interior Features Ceramic Counters, Cathedral Ceiling(s), Separate/Formal Dining Room, High Ceilings, Laminate Counters, Pantry, Recessed Lighting, Storage, Smart Home, Solid Surface Counters, Sunken Living Room, Tile Counters, Track Lighting, Two Story Ceilings, Bedroom on Main Level, Galley Kitchen, Loft, Main Level Primary, Primary Suite
Heating Central
Cooling None
Flooring Carpet, Tile
Fireplaces Type Gas Starter, Living Room
Fireplace Yes
Appliance Built-In Range, Dishwasher, Electric Cooktop, Electric Oven, Microwave, Refrigerator
Laundry In Garage
Exterior
Parking Features Concrete, Direct Access, Door-Single, Garage, Garage Faces Rear
Garage Spaces 2.0
Garage Description 2.0
Pool None
Community Features Curbs, Park, Storm Drain(s), Street Lights, Suburban, Sidewalks
Utilities Available Electricity Connected, Natural Gas Connected, Sewer Connected, Water Connected
Waterfront Description Ocean Side Of Freeway,Ocean Side Of Highway
View Y/N Yes
View Park/Greenbelt
Porch Concrete, Patio
Attached Garage Yes
Total Parking Spaces 2
Private Pool No
Building
Lot Description Corner Lot, Front Yard, Landscaped, Sprinkler System, Zero Lot Line
Story 2
Entry Level Two
Foundation Slab
Sewer Public Sewer
Water Public
Architectural Style Mid-Century Modern, Modern
Level or Stories Two
New Construction No
Schools
Elementary Schools Mc Gaugh
High Schools Los Alamitos
School District Los Alamitos Unified
Others
Senior Community No
Tax ID 04331135
Security Features Security System,Carbon Monoxide Detector(s),Smoke Detector(s)
Acceptable Financing Cash to New Loan
Listing Terms Cash to New Loan
Financing Cash to New Loan
Special Listing Condition Standard
Read Less Info
Want to know what your home might be worth? Contact us for a FREE valuation!

Our team is ready to help you sell your home for the highest possible price ASAP

Bought with James Cruickshank • Seven Gables Real Estate
"My job is to find and attract mastery-based agents to the office, protect the culture, and make sure everyone is happy! "
25101 The Old Road Suite 240, Ranch, Ca, 91381, United States






