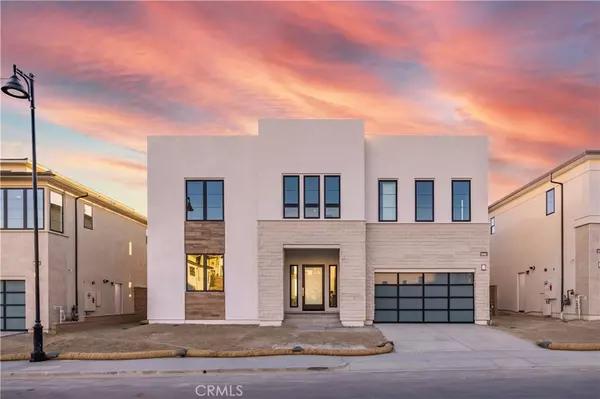$2,650,000
For more information regarding the value of a property, please contact us for a free consultation.
5 Beds
6 Baths
4,815 SqFt
SOLD DATE : 03/08/2023
Key Details
Sold Price $2,650,000
Property Type Single Family Home
Sub Type Single Family Residence
Listing Status Sold
Purchase Type For Sale
Square Footage 4,815 sqft
Price per Sqft $550
MLS Listing ID OC22230766
Sold Date 03/08/23
Bedrooms 5
Full Baths 5
Half Baths 1
Condo Fees $409
HOA Fees $409/mo
HOA Y/N Yes
Year Built 2022
Lot Size 9,130 Sqft
Property Description
Enchant your sense to this new construction Summit Collection at Westcliffe in Porter Ranch!
Lavishly Luxe and Exceptionally Modern Styled Home with Intoxicating Views! Idyllically nestled on a sprawling 9129 Sq Ft 0.209-acre lot in the highly coveted guard-gated community of Westcliffe. This specular Summit collection Santi floor plan will leave you breathless as you experience its immaculate condition, and it evokes sheer Modern designs to new lifestyles with unforgettable views!!!
Explore the Well-styled deluxe living. The Santi Elite's inviting covered entry and welcoming foyer open onto the impressive two-story great room, casual dining area, and desirable luxury outdoor living space beyond. The well-equipped gourmet kitchen is highlighted by a large center island with breakfast bar, plenty of counter and cabinet space, and ample walk-in pantry. The amazing primary bedroom suite is enhanced by a gigantic walk-in closet and deluxe primary bath with dual vanities, large soaking tub, luxe shower with seat, and private water closet. Central to a generous loft, secondary bedrooms feature roomy closets and private baths. Secluded on the third floor is an enormous bonus room with covered deck and powder room. Additional highlights include a desirable first floor bedroom with closet and private bath, versatile office, convenient powder room, centrally located laundry, and additional storage. Sun-drenched interior to discover an open floor plan, exquisite tiles flooring, Modern glass staircase, vaulted ceiling with recessed lighting. Catering to the finest tastes, the open concept gourmet kitchen features top-of-the-line stainless-steel appliances, quartz countertops, custom cabinetry, gas range, stainless-steel sink, fashionable backsplash and cabinet designs. Upper-level primary bedroom is blissed with its enormous and luxury size, which has a sitting area, an enormous custom closet, all additional bedrooms are generously sized with dedicated closets and en suites. Offering unparalleled entertainment possibilities, the flat backyard boasts amazing, best views, which let the owner to fully soak in the city and hillside views. Come to envision your new lifestyle beginning while its sill available. Contact Mina or Chris for a private showing.
Location
State CA
County Los Angeles
Area Pora - Porter Ranch
Zoning LARE
Rooms
Main Level Bedrooms 1
Interior
Interior Features Bedroom on Main Level, Loft, Primary Suite
Cooling Central Air
Fireplaces Type None
Fireplace No
Laundry Inside, Laundry Room, Upper Level
Exterior
Garage Spaces 3.0
Garage Description 3.0
Pool None
Community Features Street Lights, Sidewalks
Amenities Available Controlled Access, Guard
View Y/N Yes
View City Lights, Canyon, Mountain(s), Neighborhood
Attached Garage Yes
Total Parking Spaces 3
Private Pool No
Building
Lot Description Back Yard
Story Two
Entry Level Two
Sewer Public Sewer
Water Public
Level or Stories Two
New Construction No
Schools
School District Los Angeles Unified
Others
HOA Name TBD
Senior Community No
Tax ID 2701093004
Acceptable Financing Cash, Cash to New Loan, Conventional
Listing Terms Cash, Cash to New Loan, Conventional
Financing Conventional
Special Listing Condition Standard
Read Less Info
Want to know what your home might be worth? Contact us for a FREE valuation!

Our team is ready to help you sell your home for the highest possible price ASAP

Bought with Shane Howland • Compass

"My job is to find and attract mastery-based agents to the office, protect the culture, and make sure everyone is happy! "
25101 The Old Road Suite 240, Ranch, Ca, 91381, United States






