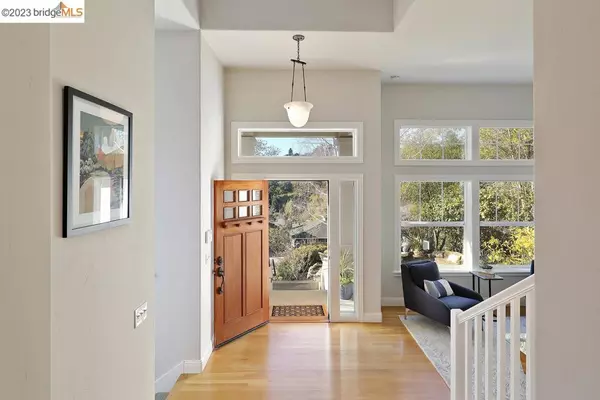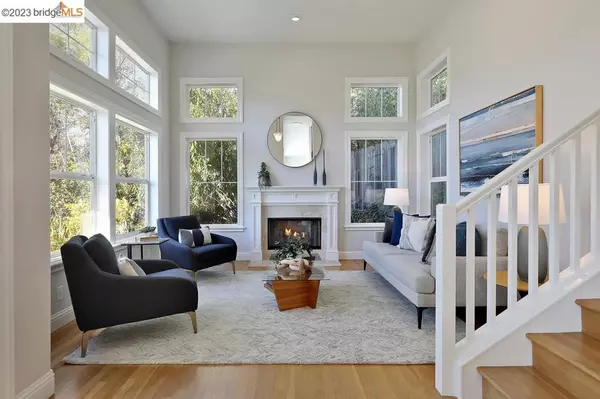$1,936,000
For more information regarding the value of a property, please contact us for a free consultation.
3 Beds
3 Baths
2,684 SqFt
SOLD DATE : 03/02/2023
Key Details
Sold Price $1,936,000
Property Type Single Family Home
Sub Type Single Family Residence
Listing Status Sold
Purchase Type For Sale
Square Footage 2,684 sqft
Price per Sqft $721
Subdivision Montclair
MLS Listing ID 41017442
Sold Date 03/02/23
Bedrooms 3
Full Baths 2
Half Baths 1
HOA Y/N No
Year Built 1999
Lot Size 6,046 Sqft
Property Description
On the market for the first time since it was built for the current owners in 1999, this craftsman style residence showcases soaring ceilings and picturesque views of the surrounding hills. Bathed in natural light from windows in every direction, this custom home is less than a mile from Montclair Village shops, cafes, public library and park. The elegant foyer opens to the living room with central fireplace flanked by windows. The dining room has the scale for large dinner parties with doors that open to the back patio. The well-equipped chef’s kitchen enjoys a center island with counter seating, Thermador double ovens, five-burner cooktop and a Miele dishwasher. There's a casual dining area and adjacent family room that also opens to the rear grounds. Upstairs are 3 bedrooms and 2 baths including a luxurious primary suite with serene views, walk-in closet and spa-like bath with jetted tub for two, walk-in shower and double vanity. There's a laundry room and a two-car garage with interior access downstairs. The rear grounds include a patio running the span of the house with plenty of room for outdoor dining and grilling and beautiful terraced gardens. The stone front terrace is a perfect seating area to enjoy the surrounding vistas. Close to Hwys 13 & 24 and public transit
Location
State CA
County Alameda
Interior
Heating Forced Air, Natural Gas
Cooling Central Air
Flooring Carpet, Tile, Wood
Fireplaces Type Living Room
Fireplace Yes
Appliance Gas Water Heater, Dryer, Washer
Exterior
Parking Features Garage, Garage Door Opener, Off Street
Garage Spaces 2.0
Garage Description 2.0
Pool None
View Y/N Yes
View Hills
Roof Type Shingle
Attached Garage Yes
Total Parking Spaces 2
Private Pool No
Building
Lot Description Back Yard, Front Yard, Garden, Sloped Up
Story Three Or More
Entry Level Three Or More
Sewer Public Sewer
Architectural Style Contemporary
Level or Stories Three Or More
Schools
School District Oakland
Others
Tax ID 48G741731
Acceptable Financing Cash, Conventional
Listing Terms Cash, Conventional
Read Less Info
Want to know what your home might be worth? Contact us for a FREE valuation!

Our team is ready to help you sell your home for the highest possible price ASAP

Bought with Justin Andrews • Twin Oaks Real Estate Inc.

"My job is to find and attract mastery-based agents to the office, protect the culture, and make sure everyone is happy! "
25101 The Old Road Suite 240, Ranch, Ca, 91381, United States






