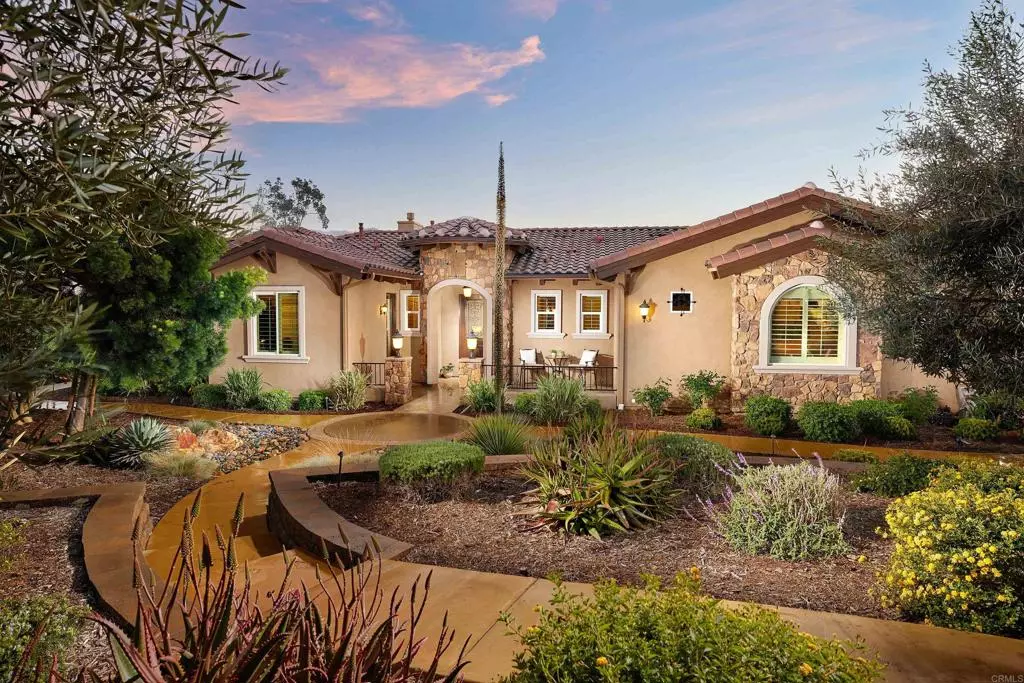$1,500,000
For more information regarding the value of a property, please contact us for a free consultation.
3 Beds
3 Baths
2,710 SqFt
SOLD DATE : 01/31/2023
Key Details
Sold Price $1,500,000
Property Type Single Family Home
Sub Type Single Family Residence
Listing Status Sold
Purchase Type For Sale
Square Footage 2,710 sqft
Price per Sqft $553
Subdivision Hill Ranch (564)
MLS Listing ID NDP2211852
Sold Date 01/31/23
Bedrooms 3
Full Baths 2
Half Baths 1
Condo Fees $375
HOA Fees $31/ann
HOA Y/N Yes
Year Built 2017
Lot Size 2.100 Acres
Property Description
A true gem, perched on top of its own vineyard with westerly panoramic views to the coast and hawks gracefully soaring above. Imagine sipping your own estate-grown wine while watching the hawks soar over the rolling hills beyond your gates. With a selection of Syrah, Cabernet Franc and Zinfandel (some grown from cuttings of the original grape vines planted by the padres in the late 1700’s in Temecula). This vineyard is anticipating a great fourth leaf in 2023 with 1/3 of the grapes hitting Brix last year. Hawk’s Ridge was constructed to take advantage of the natural landscape and terrain within the premier gated community of Hill Ranch. This well-appointed single level Mediterranean style home wraps around a resort style backyard and overlooks the flourishing hobby vineyard. Expansive walls of glass and 10 and 11 foot tray ceilings assure that every room in the house is bathed in views, be it sunset over the rolling hills of Fallbrook or manicured garden views, this home lives larger than its 2,710 square feet thanks to the large California room and open floor plan. With luxury quality details throughout, including elegant crown moulding, a fully owned 21 panel solar system, Kitchenaid appliance suite, pebble-tec salt water pool and jacuzzi with Pentair automation, a fire-on-ice fire ring, an epoxy floor oversized three-car garage with work area and ample built-in storage, a large French inspired garden with greenhouse outfitted with water and power, and space for a future guest house. There are multiple access points from the home to the covered patio, allowing a true indoor - outdoor lifestyle. The covered patio features a built-in BBQ island conveniently located directly adjacent to the kitchen and formal dining room. The home has three bedrooms plus an office with its own private entry at the front of the home. The primary suite is spacious and captures stunning views, direct access to the back yard, and a well-appointed dual-sink bathroom with a walk-in shower, garden tub and walk-in closet. This home is conveniently located in south Fallbrook with easy access to the amenities of Fallbrook and Bonsall, and has multiple access points to the 76 and I-15 corridors that will get you a short trip to the ocean, skiing, wine tasting or hiking
Location
State CA
County San Diego
Area 92028 - Fallbrook
Zoning R1
Rooms
Other Rooms Greenhouse, Outbuilding, Shed(s), Storage
Main Level Bedrooms 3
Interior
Interior Features Recessed Lighting, Entrance Foyer, Primary Suite, Walk-In Pantry, Walk-In Closet(s)
Heating Central, Forced Air, Natural Gas
Cooling Central Air
Flooring Carpet, Vinyl
Fireplaces Type Gas, Living Room
Fireplace Yes
Laundry Laundry Room
Exterior
Garage Spaces 3.0
Garage Description 3.0
Fence Chain Link
Pool In Ground, Pebble, Salt Water
Community Features Biking, Curbs, Foothills, Gutter(s), Hiking, Horse Trails, Stable(s), Park, Preserve/Public Land
Amenities Available Other
View Y/N Yes
View Canyon, Hills, Neighborhood, Vineyard
Roof Type Tile
Porch Concrete, Covered, Patio
Attached Garage Yes
Total Parking Spaces 3
Private Pool Yes
Building
Lot Description Garden, Gentle Sloping, Landscaped, Rolling Slope, Sprinkler System, Yard
Story One
Entry Level One
Foundation Concrete Perimeter
Sewer Septic Tank
Water Public
Level or Stories One
Additional Building Greenhouse, Outbuilding, Shed(s), Storage
Schools
School District Fallbrook Union
Others
HOA Name Hill Ranch
Senior Community No
Tax ID 1212207200
Acceptable Financing Cash, Conventional, FHA, VA Loan
Horse Feature Riding Trail
Listing Terms Cash, Conventional, FHA, VA Loan
Financing Cash
Special Listing Condition Standard
Read Less Info
Want to know what your home might be worth? Contact us for a FREE valuation!

Our team is ready to help you sell your home for the highest possible price ASAP

Bought with Ron Reza • The Nelson Group

"My job is to find and attract mastery-based agents to the office, protect the culture, and make sure everyone is happy! "
25101 The Old Road Suite 240, Ranch, Ca, 91381, United States





