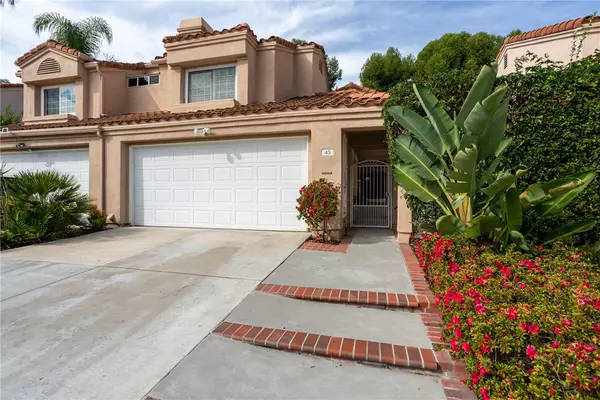$838,000
For more information regarding the value of a property, please contact us for a free consultation.
2 Beds
3 Baths
1,440 SqFt
SOLD DATE : 01/06/2023
Key Details
Sold Price $838,000
Property Type Single Family Home
Sub Type Single Family Residence
Listing Status Sold
Purchase Type For Sale
Square Footage 1,440 sqft
Price per Sqft $581
Subdivision Saltaire (Lha)
MLS Listing ID OC22240697
Sold Date 01/06/23
Bedrooms 2
Full Baths 2
Half Baths 1
Condo Fees $88
Construction Status Updated/Remodeled,Turnkey
HOA Fees $88/mo
HOA Y/N Yes
Year Built 1986
Lot Size 3,001 Sqft
Property Description
Spectacular and Beautifully Upgraded with Tasteful Designer Finishes through-out. This 2 bedroom 2.5 Bathroom Townhome is located in the charming Saltaire Community in Marina Hills area of Laguna Niguel. Impressive Open Concept Floorplan, Shows Light and Bright, Vaulted Ceilings and Upgraded Laminate Wood Flooring on the First Floor. Dining Room is nice size and features a Mirrored Wall and a Designer Ceiling Fan with a Huge Window overlooking the beautiful Back Yard. The First Floor also features a Powder Room and the Laundry Room. There are ceiling Fans throughout the home. Custom Wood Shutters throughout. Interior and Exterior freshly Painted. Kitchen has been remodeled with White Shaker Style Designer Cabinets and Upgraded Counter tops. The Second Floor Features New Neutral Carpeting. The Master Bedroom is Huge and features a Big Walk-in Closet leading into the Master Bathroom which has been remodeled featuring Custom Tile in the Shower, Clear Glass Shower Enclosure and designer Tile Sink, and has Built-in Cabinets. Secondary Bedroom is good sized with a large closet. Secondary Bathroom has been remodeled with designer tile in shower and on the floor. The Huge Backyard features a Patio Area with a Patio Cover, features a large Grassy area leading to an incredible stone terraced slope beautifully landscaped. This Home is conveniently located close to a local School, Shopping and Dining. Minutes away to beaches, parks, local hiking and biking trail options. Close by are the Toll roads & 5 Fwy. Hurry, this Home will not last, it is Model Perfect!
Location
State CA
County Orange
Area Lnslt - Salt Creek
Interior
Interior Features Built-in Features, Breakfast Area, Ceiling Fan(s), Cathedral Ceiling(s), Separate/Formal Dining Room, High Ceilings, Laminate Counters, Unfurnished, All Bedrooms Up, Primary Suite, Walk-In Closet(s)
Heating Central, Fireplace(s)
Cooling Central Air
Flooring Carpet, Laminate, Stone
Fireplaces Type Living Room
Fireplace Yes
Appliance Built-In Range, Dishwasher, Disposal, Gas Range, Microwave, Refrigerator, Range Hood
Laundry Inside, Laundry Room
Exterior
Parking Features Concrete, Door-Multi, Driveway, Garage Faces Front, Garage, Garage Door Opener
Garage Spaces 2.0
Garage Description 2.0
Fence Wood
Pool None
Community Features Curbs, Street Lights, Sidewalks
Utilities Available Cable Available, Natural Gas Available, Sewer Connected, Underground Utilities, Water Connected
Amenities Available Sport Court, Other Courts, Playground, Trail(s)
View Y/N Yes
View Neighborhood
Porch Concrete, Covered, Open, Patio, Stone, Terrace
Attached Garage Yes
Total Parking Spaces 2
Private Pool No
Building
Lot Description Back Yard, Front Yard, Sprinklers In Rear, Lawn, Yard
Story 2
Entry Level Two
Sewer Sewer Tap Paid
Water Public
Level or Stories Two
New Construction No
Construction Status Updated/Remodeled,Turnkey
Schools
School District Capistrano Unified
Others
HOA Name Saltaire @ Laguna Heights
Senior Community No
Tax ID 64946141
Acceptable Financing Cash to Existing Loan, Cash to New Loan, Conventional
Listing Terms Cash to Existing Loan, Cash to New Loan, Conventional
Financing Cash to New Loan
Special Listing Condition Standard
Read Less Info
Want to know what your home might be worth? Contact us for a FREE valuation!

Our team is ready to help you sell your home for the highest possible price ASAP

Bought with Dawn Leibovitz • Verso Homes

"My job is to find and attract mastery-based agents to the office, protect the culture, and make sure everyone is happy! "
25101 The Old Road Suite 240, Ranch, Ca, 91381, United States






