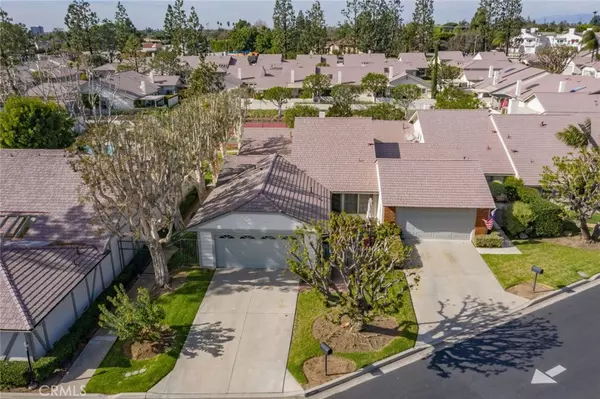$738,250
For more information regarding the value of a property, please contact us for a free consultation.
3 Beds
2 Baths
1,546 SqFt
SOLD DATE : 03/11/2020
Key Details
Sold Price $738,250
Property Type Single Family Home
Sub Type Single Family Residence
Listing Status Sold
Purchase Type For Sale
Square Footage 1,546 sqft
Price per Sqft $477
Subdivision Colony (Clny)
MLS Listing ID PW20022268
Sold Date 03/11/20
Bedrooms 3
Full Baths 2
Condo Fees $283
Construction Status Turnkey
HOA Fees $283/mo
HOA Y/N Yes
Year Built 1976
Lot Size 3,920 Sqft
Property Description
A rare single-story home on a premium lot situated in The Colony, a private community of North Tustin. This charming home has a wonderful curbside approach with a brick walkway entry, large front yard trees and dual ranch style front doors. With only one shared wall, the home ideally offers plenty of privacy and less surrounding, exterior noise. Step inside and you’ll immediately feel an open concept. The bright and sunny living room features a sky light, dramatic vaulted ceilings with exposed beams, cozy fireplace and recessed lighting. Directly off the living area is the private backyard, the perfect space to enjoy on a cool summer day or to host a barbeque with friends. The main living space flows seamlessly into the kitchen and dining area providing a very spacious feel with breakfast bar seating, bright white cabinets, gas stove top range and stainless-steel appliances. The dramatically vaulted & beamed ceilings carry through to the master bedroom with its own beautiful en-suite including dual vanity sinks and a large shower. Two additional bedrooms can be found down the hall and have a shared bathroom. The community has a great list of amenities including a resort-style community pool & spa, tennis courts, close to award-winning schools and convenient access to shopping, restaurants and freeways. This single-story is a must see!
Location
State CA
County Orange
Area 71 - Tustin
Rooms
Main Level Bedrooms 3
Interior
Interior Features Beamed Ceilings, Block Walls, Cathedral Ceiling(s), Recessed Lighting, All Bedrooms Down, Bedroom on Main Level, Walk-In Closet(s)
Heating Central
Cooling Central Air
Flooring Carpet, Wood
Fireplaces Type Gas Starter, Living Room
Fireplace Yes
Appliance Dishwasher, Gas Cooktop, Disposal, Water Heater
Laundry In Garage
Exterior
Parking Features Direct Access, Driveway Level, Garage
Garage Spaces 2.0
Garage Description 2.0
Fence Block
Pool In Ground, Association
Community Features Curbs
Utilities Available Electricity Connected, Natural Gas Connected, Sewer Connected, Water Connected
Amenities Available Pool, Spa/Hot Tub, Tennis Court(s)
View Y/N No
View None
Roof Type Tile
Accessibility No Stairs
Porch Patio
Attached Garage Yes
Total Parking Spaces 2
Private Pool No
Building
Lot Description 0-1 Unit/Acre, Back Yard, Front Yard
Story 1
Entry Level One
Sewer Public Sewer
Water Public
Architectural Style Contemporary
Level or Stories One
New Construction No
Construction Status Turnkey
Schools
Elementary Schools Red Hill
Middle Schools Hewes
High Schools Foothill
School District Tustin Unified
Others
HOA Name La Colina HOA
Senior Community No
Tax ID 50103155
Security Features Carbon Monoxide Detector(s),Fire Detection System,Smoke Detector(s)
Acceptable Financing Cash, Cash to New Loan
Listing Terms Cash, Cash to New Loan
Financing Cash
Special Listing Condition Standard
Read Less Info
Want to know what your home might be worth? Contact us for a FREE valuation!

Our team is ready to help you sell your home for the highest possible price ASAP

Bought with Robin Kelley • First Team Real Estate

"My job is to find and attract mastery-based agents to the office, protect the culture, and make sure everyone is happy! "
25101 The Old Road Suite 240, Ranch, Ca, 91381, United States






