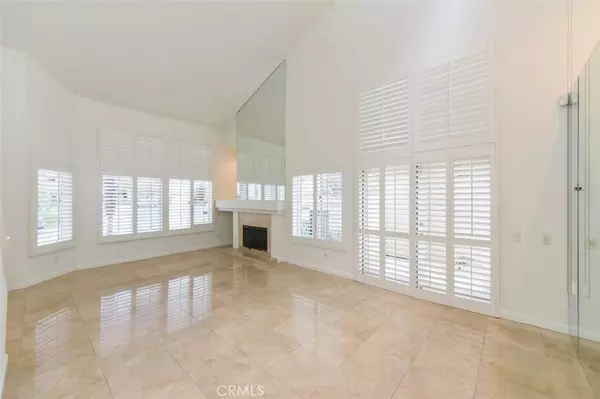$1,327,000
For more information regarding the value of a property, please contact us for a free consultation.
4 Beds
3 Baths
2,450 SqFt
SOLD DATE : 03/09/2020
Key Details
Sold Price $1,327,000
Property Type Single Family Home
Sub Type Single Family Residence
Listing Status Sold
Purchase Type For Sale
Square Footage 2,450 sqft
Price per Sqft $541
Subdivision Newport North Villas (Nnvl)
MLS Listing ID OC20010882
Sold Date 03/09/20
Bedrooms 4
Full Baths 2
Three Quarter Bath 1
Condo Fees $330
Construction Status Turnkey
HOA Fees $330/mo
HOA Y/N Yes
Year Built 1987
Lot Size 3,484 Sqft
Property Description
This Marbella plan is the largest & most sought after in the very desirable 24 hr guard gated community of Newport Canyon. It is the only floor plan offering a main floor bedroom & bath plus a 3 car garage. As you enter the front door, you will be captured by the soaring high ceiling that enhances a bright & airy open feel. Formal living room with welcoming fireplace leads to the formal dining. Both have upgraded plantation shutters, mirrored walls & tile flooring. Kitchen with walls of cabinet, upgraded granite counter & island, opens to the expanded(per seller w/ permit)breakfast nook & very spacious family room with a 2nd cozy fireplace. Upstairs master suite features a 3rd romantic fireplace with vaulted ceiling, hardwood floor, walk in closet, oval bath tub with separate shower, double sinks & sky lights. Second floor also has two secondary bedrooms & a share bath. One of the rooms also offered an inviting balcony-great for al fresco breakfast, tea or a zip of spirit on a lazy afternoon. Another honorary mention is the well manicured wraparound landscape. This professionally designed Zen garden features expensive Japanese pine, Japanese maple, Japanese stones, exotic Buddha hand tree... Brand new carpet & interior/exterior paint. The 3rd car garage is converted into a storage room with dry wall, covered flooring & a door. However, can easily convert back by simply adding a garage door opener. To top it all: the community resort style pool/spa is only a stone throw away.
Location
State CA
County Orange
Area Nv - East Bluff - Harbor View
Rooms
Main Level Bedrooms 1
Interior
Interior Features Built-in Features, Balcony, Ceramic Counters, Cathedral Ceiling(s), Granite Counters, High Ceilings, Open Floorplan, Recessed Lighting, Storage, Two Story Ceilings, Bedroom on Main Level, Walk-In Closet(s)
Heating Central
Cooling Central Air
Flooring Carpet, Stone, Tile, Wood
Fireplaces Type Family Room, Living Room, Master Bedroom
Fireplace Yes
Appliance Built-In Range, Dishwasher, Electric Oven, Gas Cooktop, Disposal, Gas Range, Microwave, Range Hood, Water Heater
Laundry Inside, Laundry Room
Exterior
Parking Features Door-Multi, Direct Access, Garage Faces Front, Garage, Garage Door Opener, Storage
Garage Spaces 2.0
Garage Description 2.0
Pool Association
Community Features Curbs, Street Lights, Gated, Park
Amenities Available Picnic Area, Pool, Guard, Spa/Hot Tub
View Y/N No
View None
Attached Garage Yes
Total Parking Spaces 2
Private Pool No
Building
Lot Description Back Yard, Landscaped, Near Park
Story Two
Entry Level Two
Sewer Public Sewer
Water Public
Architectural Style Mediterranean
Level or Stories Two
New Construction No
Construction Status Turnkey
Schools
Elementary Schools Lincoln
Middle Schools Corona Del Mar
High Schools Corona Del Mar
School District Newport Mesa Unified
Others
HOA Name Newport Canyon
Senior Community No
Tax ID 44205550
Security Features Carbon Monoxide Detector(s),Fire Detection System,Gated Community,Gated with Attendant,24 Hour Security,Smoke Detector(s)
Acceptable Financing Cash, Cash to New Loan, Conventional
Listing Terms Cash, Cash to New Loan, Conventional
Financing Cash to New Loan
Special Listing Condition Standard
Read Less Info
Want to know what your home might be worth? Contact us for a FREE valuation!

Our team is ready to help you sell your home for the highest possible price ASAP

Bought with Daniel Wu • HomeSmart, Evergreen Realty

"My job is to find and attract mastery-based agents to the office, protect the culture, and make sure everyone is happy! "
25101 The Old Road Suite 240, Ranch, Ca, 91381, United States






