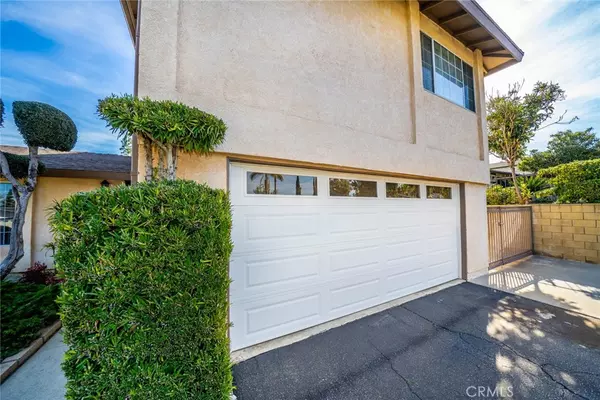$690,000
For more information regarding the value of a property, please contact us for a free consultation.
4 Beds
3 Baths
2,006 SqFt
SOLD DATE : 04/02/2020
Key Details
Sold Price $690,000
Property Type Single Family Home
Sub Type Single Family Residence
Listing Status Sold
Purchase Type For Sale
Square Footage 2,006 sqft
Price per Sqft $343
MLS Listing ID CV20020494
Sold Date 04/02/20
Bedrooms 4
Full Baths 3
HOA Y/N No
Year Built 1973
Lot Size 6,098 Sqft
Property Description
Wonderful family home located in the desirable area of Rowland Heights. This home features 4 bedrooms, 3 bathrooms, living room with a fireplace, dinning area, family room with a fireplace & sky light, open kitchen with a sitting eating area which is spacious and great for entraining family and friends. The master bedroom has a nice size walk in closet, and its own bathroom, the other 3 bedrooms are also located upstairs The wonderful and relaxing backyard has a pool to cool off on those hot sunny days, or a backyard to sit and relax under some shade. This home is in the John Rowland School district, near markets, parks, schools, golf courses, and conveniently located near the 60/57 freeway. This property is a must see.
Location
State CA
County Los Angeles
Area 652 - Rowland Heights
Zoning LCRPD600010U*
Interior
Interior Features Open Floorplan, All Bedrooms Up
Heating Central
Cooling Central Air, Whole House Fan
Fireplaces Type Family Room, Living Room
Fireplace Yes
Appliance Gas Cooktop, Disposal, Gas Oven, Water Heater
Laundry In Garage
Exterior
Exterior Feature Rain Gutters
Parking Features Door-Multi, Driveway, Garage
Garage Spaces 2.0
Garage Description 2.0
Fence Brick
Pool Private, Vinyl
Community Features Suburban
View Y/N No
View None
Attached Garage Yes
Total Parking Spaces 2
Private Pool Yes
Building
Lot Description Back Yard, Front Yard
Story 2
Entry Level Two
Sewer Public Sewer
Water Private
Architectural Style Traditional
Level or Stories Two
New Construction No
Schools
School District Rowland Unified
Others
Senior Community No
Tax ID 8276021003
Security Features Prewired,Carbon Monoxide Detector(s),Smoke Detector(s)
Acceptable Financing Cash, Cash to New Loan, Conventional, Cal Vet Loan
Listing Terms Cash, Cash to New Loan, Conventional, Cal Vet Loan
Financing Cash
Special Listing Condition Standard
Read Less Info
Want to know what your home might be worth? Contact us for a FREE valuation!

Our team is ready to help you sell your home for the highest possible price ASAP

Bought with Desiree Burgnon • Agio Real Estate Inc.
"My job is to find and attract mastery-based agents to the office, protect the culture, and make sure everyone is happy! "
25101 The Old Road Suite 240, Ranch, Ca, 91381, United States






