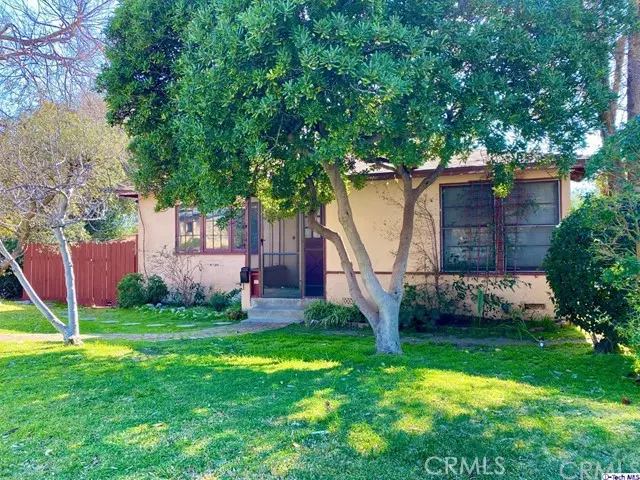$688,000
For more information regarding the value of a property, please contact us for a free consultation.
2 Beds
1 Bath
1,002 SqFt
SOLD DATE : 05/12/2020
Key Details
Sold Price $688,000
Property Type Single Family Home
Sub Type Single Family Residence
Listing Status Sold
Purchase Type For Sale
Square Footage 1,002 sqft
Price per Sqft $686
Subdivision Not Applicable-105
MLS Listing ID 320000628
Sold Date 05/12/20
Bedrooms 2
Full Baths 1
Construction Status Fixer
HOA Y/N No
Year Built 1947
Lot Size 6,560 Sqft
Property Description
Opportunity is knocking! With a little love and a little paint, this could be the home you have been searching for! The large corner lot offers spacious outdoor areas and privacy galore! Soak in the mountain views from your brick patio or large backyard. The cozy front porch is highlighted by a delightful Dutch barn door. The classic floorplan features a generously sized living room with decorative brick fireplace and built in shelves; a quaint dining room, kitchen with mountain views, two ample-sized bedrooms and bath. A detached garage and carport give you plenty of parking and storage and there is even a finished bonus room attached to the garage. Updates include copper plumbing and 200 amp electrical panel. Concept drawings for addition available! Award winning Lincoln Elementary is just 2 blocks away! Crescenta Valley High district. Don't wait, this quintessential Diamond in the Rough won't last long!
Location
State CA
County Los Angeles
Area 635 - La Crescenta/Glendale Montrose & Annex
Zoning GLR1YY
Interior
Heating Floor Furnace, Natural Gas
Flooring Carpet, Laminate
Fireplaces Type Decorative, Living Room, See Remarks
Fireplace Yes
Appliance Gas Cooking
Laundry Gas Dryer Hookup, Inside
Exterior
Parking Features Carport, Garage
Garage Spaces 2.0
Garage Description 2.0
Fence Chain Link, Wood
Community Features Street Lights
View Y/N Yes
View Mountain(s)
Roof Type Composition
Porch Brick
Attached Garage Yes
Private Pool No
Building
Lot Description Front Yard, Sprinklers In Front, Irregular Lot, Paved, Sprinklers Timer
Entry Level One
Foundation Raised
Sewer Sewer Tap Paid
Water Public
Level or Stories One
Construction Status Fixer
Schools
Middle Schools Rosemont
Others
Tax ID 5606016014
Acceptable Financing Cash, Cash to New Loan, Conventional
Listing Terms Cash, Cash to New Loan, Conventional
Financing Cash to New Loan,Conventional
Special Listing Condition Standard
Read Less Info
Want to know what your home might be worth? Contact us for a FREE valuation!

Our team is ready to help you sell your home for the highest possible price ASAP

Bought with Michael Bax • Harcourts Prime Properties

"My job is to find and attract mastery-based agents to the office, protect the culture, and make sure everyone is happy! "
25101 The Old Road Suite 240, Ranch, Ca, 91381, United States






