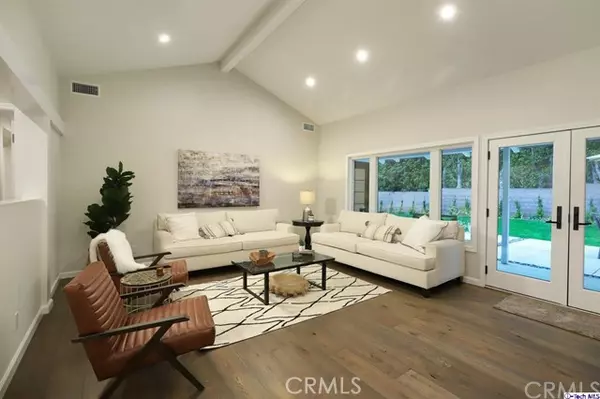$1,355,000
For more information regarding the value of a property, please contact us for a free consultation.
3 Beds
3 Baths
2,086 SqFt
SOLD DATE : 05/12/2020
Key Details
Sold Price $1,355,000
Property Type Single Family Home
Sub Type Single Family Residence
Listing Status Sold
Purchase Type For Sale
Square Footage 2,086 sqft
Price per Sqft $649
Subdivision Not Applicable-105
MLS Listing ID 320001042
Sold Date 05/12/20
Bedrooms 3
Full Baths 2
Three Quarter Bath 1
Construction Status Updated/Remodeled
HOA Y/N No
Year Built 1959
Lot Size 7,840 Sqft
Property Description
Welcome Home! Experience this hidden gem in the premier Glendale Verdugo-Woodlands neighborhood! This stunning property will captivate your senses with its simplicity and serenity. This fabulous home features a sleek design and an open concept floor plan which is perfect for entertaining on the cul-De-Sac Street. High ceilings & a lovely fireplace grace the spacious living room that opens to the backyard. You will enjoy your fine dining & guest entertainment in the separate dining area, gorgeous chef's gourmet kitchen with large center island with breakfast bar area, top of the line stainless-steel appliances such as Sub-Zero Refri., Wolf stove, built-in dishwater, microwave & custom cabinetry with quartz countertops. There are 3 bed, including a large master suite W/ walk-in closet and designer's bath, & the other 2 bed., which one has its own bathroom & both have walk-in closets. Natural flow of light from the dual paned Anderson casement windows, new hardwood flooring throughout, high efficiency HVAC, recessed lighting, tank-less water heater, upgraded electrical panel, attic insulation, & updated bathrooms,. The comfortable & inviting backyard offers a covered patio area, perfect for evening parties & creating memories.
Location
State CA
County Los Angeles
Area 627 - Rossmoyne & Verdu Woodlands
Zoning GLR1YY
Rooms
Other Rooms Corral(s)
Interior
Interior Features Built-in Features, Cathedral Ceiling(s), High Ceilings, Open Floorplan, Multiple Primary Suites, Primary Suite, Walk-In Closet(s)
Heating Forced Air, Natural Gas
Cooling Central Air
Flooring Tile, Wood
Fireplaces Type Free Standing, Living Room
Fireplace Yes
Appliance Freezer, Gas Oven, Microwave, Range, Refrigerator, Tankless Water Heater
Exterior
Exterior Feature Fire Pit
Parking Features Door-Single, Driveway, Garage, Garage Door Opener
Garage Spaces 2.0
Garage Description 2.0
Fence Block
Community Features Curbs, Street Lights, Sidewalks
Roof Type Composition
Porch Rear Porch, Concrete, Covered
Attached Garage Yes
Total Parking Spaces 2
Building
Lot Description Back Yard, Front Yard, Sprinklers In Rear, Sprinklers In Front, Lawn, Sprinklers Timer, Sprinkler System, Walkstreet, Yard
Entry Level One
Foundation Raised
Sewer Public Sewer
Water Public
Level or Stories One
Additional Building Corral(s)
Construction Status Updated/Remodeled
Others
Tax ID 5653014026
Security Features Carbon Monoxide Detector(s),Smoke Detector(s)
Acceptable Financing Cash, Conventional
Listing Terms Cash, Conventional
Financing Conventional
Special Listing Condition Standard
Read Less Info
Want to know what your home might be worth? Contact us for a FREE valuation!

Our team is ready to help you sell your home for the highest possible price ASAP

Bought with Valerie Talbert • COMPASS

"My job is to find and attract mastery-based agents to the office, protect the culture, and make sure everyone is happy! "
25101 The Old Road Suite 240, Ranch, Ca, 91381, United States






