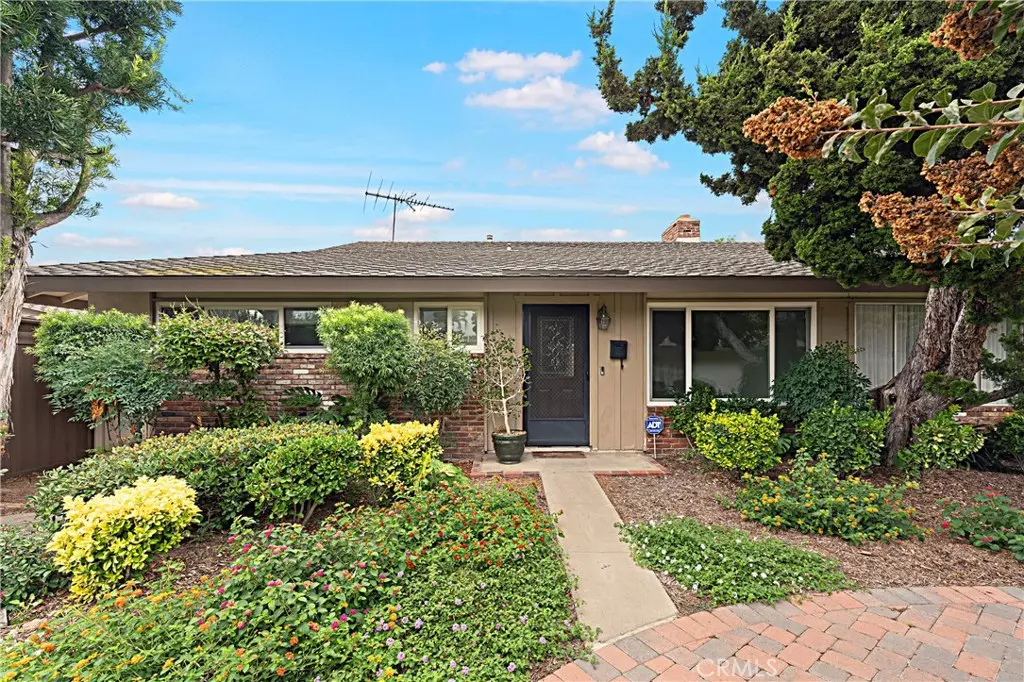$440,000
For more information regarding the value of a property, please contact us for a free consultation.
2 Beds
2 Baths
1,106 SqFt
SOLD DATE : 10/13/2020
Key Details
Sold Price $440,000
Property Type Condo
Sub Type Condominium
Listing Status Sold
Purchase Type For Sale
Square Footage 1,106 sqft
Price per Sqft $397
Subdivision Tree Haven (Treh)
MLS Listing ID OC20188322
Sold Date 10/13/20
Bedrooms 2
Full Baths 1
Three Quarter Bath 1
Condo Fees $400
HOA Fees $400/mo
HOA Y/N Yes
Year Built 1963
Property Description
Beautiful highly sought-after single level condo in the Tree Haven community in the heart of Tustin. This desirable end unit location welcomes you with mature lush landscaping, private entry and has only one adjoining wall. Step into your new home offering newer dual pane windows, dual pane sliding patio doors, freshly painted throughout, new laminate waterproof flooring in the bedrooms, tile flooring throughout the living room, kitchen, hallway, and bathroom. Great open floor plan with a large living room and gas fireplace. Eat-in kitchen provides plenty of cabinet space. Enjoy your outdoor living space through the master bedroom or dining area onto your private fenced in patio with custom planters, pergola, and retracting screen. Home has Central A/C and furnace, Washer and Dryer hookups on the patio. Tree Haven also offers multiple community laundry facilities, 2 community swimming pools and clubhouses. HOA dues includes water & trash. Centrally located in Tustin with easy access to the 55, 5, and 22, and plenty of restaurants and shops nearby.
Location
State CA
County Orange
Area 71 - Tustin
Rooms
Main Level Bedrooms 2
Interior
Interior Features Ceiling Fan(s), Laminate Counters, Open Floorplan, Tile Counters, Unfurnished, All Bedrooms Down, Bedroom on Main Level, Main Level Master
Heating Central
Cooling Central Air
Flooring Laminate, Tile
Fireplaces Type Gas, Gas Starter, Living Room
Fireplace Yes
Appliance Built-In Range, Dishwasher, Electric Oven, Electric Range, Range Hood
Laundry Common Area, Washer Hookup, Electric Dryer Hookup
Exterior
Parking Features Door-Single, Garage, On Site, Permit Required, One Space
Garage Spaces 1.0
Garage Description 1.0
Fence New Condition, Vinyl
Pool Community, Fenced, In Ground, Association
Community Features Curbs, Street Lights, Sidewalks, Pool
Utilities Available Cable Available, Electricity Available, Electricity Connected, Natural Gas Available, Natural Gas Connected, Sewer Connected, Water Connected
Amenities Available Call for Rules, Clubhouse, Maintenance Grounds, Pool, Pet Restrictions, Pets Allowed, Trash, Water
View Y/N Yes
View Neighborhood, Trees/Woods
Accessibility No Stairs, Accessible Doors
Porch Rear Porch, Concrete, Covered, Enclosed, Patio
Attached Garage No
Total Parking Spaces 2
Private Pool No
Building
Lot Description Close to Clubhouse, Front Yard, Level
Story 1
Entry Level One
Sewer Public Sewer
Water Public
Architectural Style Patio Home
Level or Stories One
New Construction No
Schools
School District Tustin Unified
Others
HOA Name Tree Haven
HOA Fee Include Sewer
Senior Community No
Tax ID 93222073
Security Features Prewired
Acceptable Financing Cash, Cash to New Loan
Listing Terms Cash, Cash to New Loan
Financing Cash to Loan
Special Listing Condition Standard
Read Less Info
Want to know what your home might be worth? Contact us for a FREE valuation!

Our team is ready to help you sell your home for the highest possible price ASAP

Bought with Charisse Okamoto • Caliber Real Estate Group

"My job is to find and attract mastery-based agents to the office, protect the culture, and make sure everyone is happy! "
25101 The Old Road Suite 240, Ranch, Ca, 91381, United States






