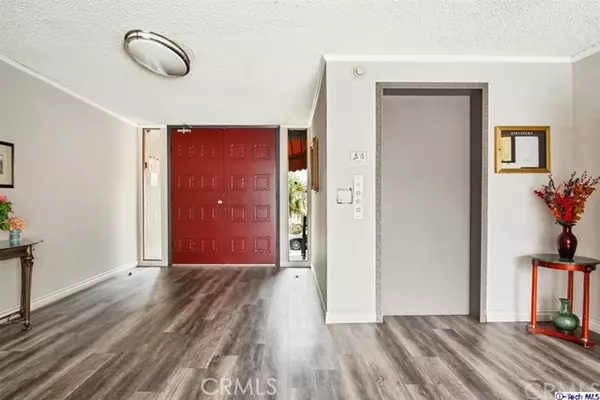$645,000
For more information regarding the value of a property, please contact us for a free consultation.
3 Beds
2 Baths
1,539 SqFt
SOLD DATE : 12/04/2020
Key Details
Sold Price $645,000
Property Type Condo
Sub Type Condominium
Listing Status Sold
Purchase Type For Sale
Square Footage 1,539 sqft
Price per Sqft $419
Subdivision Not Applicable-105
MLS Listing ID 320003237
Sold Date 12/04/20
Bedrooms 3
Full Baths 1
Three Quarter Bath 1
Condo Fees $329
Construction Status Updated/Remodeled
HOA Fees $329/mo
HOA Y/N Yes
Year Built 1979
Lot Size 0.573 Acres
Property Description
Beautiful & Spacious 3 Bedroom condo with open Floor plan & over 1500 sqft with great Sunset Views in a Prime Location North of Glenoaks. it is Located in close proximity to Restaurants and Coffee shops, Shopping, Transportation and Much More. This Great unit offers Large Living room with wet bar, Dining /sitting area with fire place, 3 Large Bedrooms (two with walk in closets), Two baths, good size kitchen with Granite Counter top and Breakfast area, good size Balcony, Two HVAC Units and much more, it also offers two side by side parking spaces. The building offers a Community Rec Room for small gatherings, New Exterior Paint and walkways. Visitors must sign a Visitor PEAD form prior to all showings.
Location
State CA
County Los Angeles
Area 627 - Rossmoyne & Verdu Woodlands
Zoning GLR4*
Interior
Interior Features Wet Bar, Balcony, Open Floorplan, Recessed Lighting, Walk-In Closet(s)
Heating Forced Air, Natural Gas
Cooling Central Air
Flooring Laminate, Tile
Fireplaces Type Gas, Living Room, See Remarks
Fireplace Yes
Appliance Disposal
Exterior
Parking Features Underground, One Space
Garage Spaces 2.0
Garage Description 2.0
Community Features Street Lights, Sidewalks
Amenities Available Pet Restrictions, Pets Allowed, Recreation Room, Trash, Water
View Y/N Yes
View City Lights, Mountain(s)
Attached Garage Yes
Private Pool No
Building
Lot Description Paved
Faces West
Story 3
Entry Level Three Or More
Sewer Sewer Tap Paid
Water Public
Architectural Style Traditional
Level or Stories Three Or More
Construction Status Updated/Remodeled
Others
HOA Name Management Emporium
Tax ID 5644015044
Security Features Carbon Monoxide Detector(s),Smoke Detector(s)
Acceptable Financing Cash, Cash to New Loan, Conventional
Listing Terms Cash, Cash to New Loan, Conventional
Financing Conventional
Special Listing Condition Standard
Read Less Info
Want to know what your home might be worth? Contact us for a FREE valuation!

Our team is ready to help you sell your home for the highest possible price ASAP

Bought with Alina Muradyan • The Muradyan Group

"My job is to find and attract mastery-based agents to the office, protect the culture, and make sure everyone is happy! "
25101 The Old Road Suite 240, Ranch, Ca, 91381, United States






