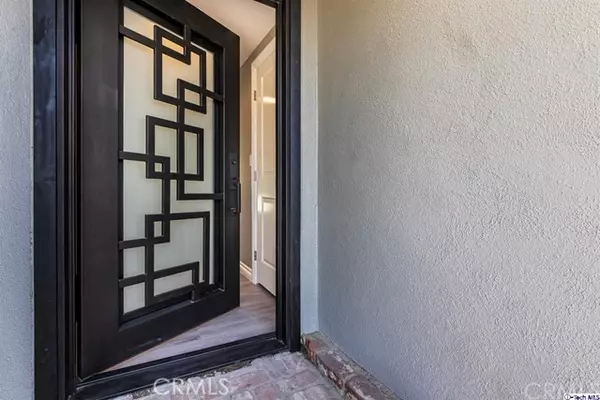$1,299,000
For more information regarding the value of a property, please contact us for a free consultation.
3 Beds
3 Baths
2,040 SqFt
SOLD DATE : 12/07/2020
Key Details
Sold Price $1,299,000
Property Type Single Family Home
Sub Type Single Family Residence
Listing Status Sold
Purchase Type For Sale
Square Footage 2,040 sqft
Price per Sqft $636
Subdivision Not Applicable-105
MLS Listing ID 320003369
Sold Date 12/07/20
Bedrooms 3
Full Baths 3
Construction Status Updated/Remodeled
HOA Y/N No
Year Built 1958
Lot Size 7,270 Sqft
Property Description
Ready to move in? Good! This charming La Crescenta home just got a complete makeover from top to bottom and it's ready for immediate occupancy. The roof, the plumbing, the floors, the bathrooms, the appliances, the air conditioning...every single thing is brand new! All of the renovation work was done legally, with permits available upon request. As you enter, you will see a fireplace in the corner of the formal living room, with beautiful shuttered windows facing (South) the street and a sleek, gray wood laminate flooring leading you through the house. Down the hallway on your right, you'll find two large bedrooms that share a full bathroom. The family room and kitchen feel like a great hall, complete with vaulted ceilings, an indoor grill, tons of cabinet and counter space (plus an island), a sliding door to the backyard and access to the master suite and guest bathroom. The master suite has a walk-in closet, high ceilings and a sliding door to the backyard. The backyard is a swimming pool paradise! With brand-new plastered pool finishing, new landscaping, smart irrigation system and plenty of room for gardening, a new buyer will enjoy this backyard for many years before having to do any major projects. This quiet, peaceful neighborhood is highly desirable because it belongs to the Blue Ribbon Award-winning Glendale Unified School District.
Location
State CA
County Los Angeles
Area 635 - La Crescenta/Glendale Montrose & Annex
Zoning GLR1YY
Interior
Interior Features High Ceilings, All Bedrooms Down
Heating Forced Air, Natural Gas, Wood Stove
Cooling Central Air
Flooring Laminate
Fireplaces Type Kitchen, Living Room
Fireplace Yes
Appliance Microwave
Exterior
Exterior Feature Rain Gutters, Fire Pit
Garage Spaces 2.0
Garage Description 2.0
Fence Wood, Wrought Iron, Wire
Pool In Ground, Permits
View Y/N No
Roof Type Shingle
Attached Garage Yes
Private Pool No
Building
Lot Description Sprinklers In Rear, Sprinklers In Front, Sprinklers Timer, Sprinkler System
Faces South
Entry Level One
Foundation Raised, Slab
Sewer Sewer Tap Paid
Level or Stories One
Construction Status Updated/Remodeled
Others
Tax ID 5601010017
Acceptable Financing Cash, Cash to New Loan, Submit
Listing Terms Cash, Cash to New Loan, Submit
Financing Conventional
Special Listing Condition Standard
Read Less Info
Want to know what your home might be worth? Contact us for a FREE valuation!

Our team is ready to help you sell your home for the highest possible price ASAP

Bought with Carlos Alvarez • Archetype Commercial Realty

"My job is to find and attract mastery-based agents to the office, protect the culture, and make sure everyone is happy! "
25101 The Old Road Suite 240, Ranch, Ca, 91381, United States






