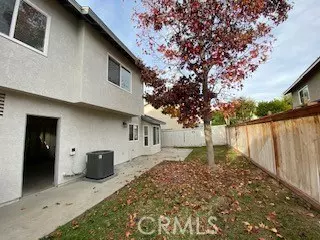$750,000
For more information regarding the value of a property, please contact us for a free consultation.
3 Beds
3 Baths
1,279 SqFt
SOLD DATE : 02/17/2021
Key Details
Sold Price $750,000
Property Type Single Family Home
Sub Type Single Family Residence
Listing Status Sold
Purchase Type For Sale
Square Footage 1,279 sqft
Price per Sqft $586
Subdivision Sterling Heights (Srl)
MLS Listing ID OC21009061
Sold Date 02/17/21
Bedrooms 3
Full Baths 2
Half Baths 1
Condo Fees $70
Construction Status Updated/Remodeled
HOA Fees $70/mo
HOA Y/N Yes
Year Built 1987
Lot Size 3,049 Sqft
Property Description
Charming Sterling Heights home is now available. Excellent curb appeal. Main level includes laminate wood floors, custom blinds, cathedral ceilings. Garage access. Fireplace in main living room that is open to the kitchen. Upgraded counters and cabinets, recessed lighting. Upgraded powder room. Upper level includes master bed and bathroom which has been upgraded as well. Two secondary bedrooms and an upgraded secondary bathroom. The backyard is large, newer AC and water heater included. Two car garage. Close to schools, shopping and dining!
Location
State CA
County Orange
Area Ln - Lake Forest North
Interior
Interior Features Cathedral Ceiling(s), Open Floorplan, Paneling/Wainscoting, Wired for Data, Wood Product Walls, All Bedrooms Up
Heating Forced Air
Cooling Central Air
Flooring Laminate, Tile, Wood
Fireplaces Type Gas, Living Room
Fireplace Yes
Appliance Dishwasher, Disposal, Microwave, Refrigerator, Water To Refrigerator, Water Heater
Laundry Washer Hookup, Electric Dryer Hookup, Gas Dryer Hookup
Exterior
Parking Features Direct Access, Door-Single, Driveway, Garage Faces Front, Garage
Garage Spaces 2.0
Garage Description 2.0
Fence Wood
Pool None
Community Features Curbs, Gutter(s), Near National Forest, Street Lights, Sidewalks, Urban, Park
Utilities Available Cable Connected, Electricity Connected, Natural Gas Connected, Phone Connected, Sewer Connected, Water Connected
Amenities Available Playground
View Y/N Yes
View Neighborhood
Roof Type Tile
Porch Front Porch, Patio
Attached Garage Yes
Total Parking Spaces 2
Private Pool No
Building
Lot Description Back Yard, Front Yard, Sprinklers In Rear, Sprinklers In Front, Lawn, Level, Near Park, Sprinklers Timer
Story 2
Entry Level Two
Foundation Slab
Sewer Public Sewer
Water Public
Architectural Style Traditional
Level or Stories Two
New Construction No
Construction Status Updated/Remodeled
Schools
School District Saddleback Valley Unified
Others
HOA Name Fieldstone Classic
Senior Community No
Tax ID 61367209
Security Features Carbon Monoxide Detector(s),Smoke Detector(s)
Acceptable Financing Cash, Cash to New Loan, Conventional, FHA, VA Loan
Listing Terms Cash, Cash to New Loan, Conventional, FHA, VA Loan
Financing Conventional
Special Listing Condition Standard
Read Less Info
Want to know what your home might be worth? Contact us for a FREE valuation!

Our team is ready to help you sell your home for the highest possible price ASAP

Bought with Steve Mino • Coldwell Banker Realty

"My job is to find and attract mastery-based agents to the office, protect the culture, and make sure everyone is happy! "
25101 The Old Road Suite 240, Ranch, Ca, 91381, United States






