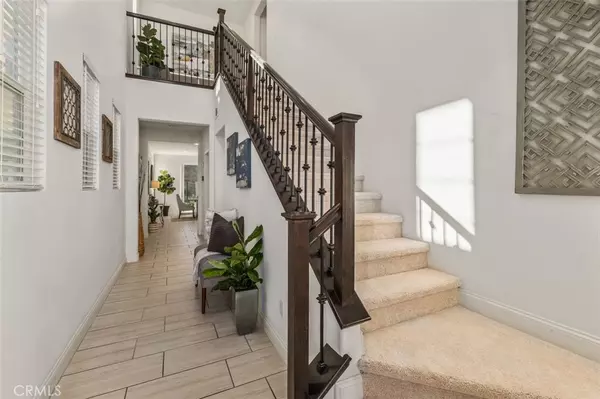$955,000
For more information regarding the value of a property, please contact us for a free consultation.
3 Beds
3 Baths
1,969 SqFt
SOLD DATE : 03/11/2021
Key Details
Sold Price $955,000
Property Type Single Family Home
Sub Type Single Family Residence
Listing Status Sold
Purchase Type For Sale
Square Footage 1,969 sqft
Price per Sqft $485
Subdivision Other (Othr)
MLS Listing ID OC21024917
Sold Date 03/11/21
Bedrooms 3
Full Baths 2
Half Baths 1
Construction Status Updated/Remodeled,Turnkey
HOA Fees $214/mo
HOA Y/N Yes
Year Built 2017
Lot Size 3,049 Sqft
Acres 0.07
Property Description
BREATHTAKING VIEWS!! You will love the stunning mountain, sunset, and city views from this home! Gorgeous model-like detached home in the gated community of Encanto in Lake Forest. Just built in 2017 with over 50K in upgrades, this home features 3 bedrooms, 2.5 baths. As you enter the formal foyer, you will be greeted by the spectacular OPEN FLOORPLAN with soaring ceilings, tile flooring, and wall of windows adorning the living area. With no home behind and open views, you will love all the NATURAL LIGHT and PRIVACY. Gourmet Chef's kitchen features upgraded shaker cabinets, Quartz countertops, stainless steel appliances, and a huge island overlooking the Great Room and Dining Area. Well appointed MASTER SUITE is complete with plenty of space for a king bed, gorgeous views, and a LARGE WALK-IN CLOSET. Master bath features DUAL UPGRADED VANITIES, SOAKING TUB, and separate shower. There are 2 additional bedrooms at the opposite end which share an upgraded bathroom with dual sinks. Separate laundry room is conveniently located upstairs. Entertain in the PRIVATE SERENE BACKYARD, professionally landscaped with stone pavers, lighting, and vegetable garden. Enjoy the amazing views from your backyard! 2-car attached garage and driveway for extra parking. The community includes a neighborhood park, a picnic area with barbecues and a fire pit. Convenient access to Foothill Ranch Shopping which includes Target, Hoag, and tons of dining options. Also zoned for award winning schools!
Location
State CA
County Orange
Area Ln - Lake Forest North
Rooms
Ensuite Laundry Washer Hookup, Gas Dryer Hookup, Inside, Laundry Room, Upper Level
Interior
Interior Features Balcony, Granite Counters, High Ceilings, Open Floorplan, Recessed Lighting, Two Story Ceilings, Unfurnished, All Bedrooms Up
Laundry Location Washer Hookup,Gas Dryer Hookup,Inside,Laundry Room,Upper Level
Heating Central, Zoned
Cooling Central Air, Dual, Zoned
Flooring Carpet, Tile
Fireplaces Type None
Fireplace No
Appliance Built-In Range, Dishwasher, Gas Oven, Microwave, Refrigerator, Range Hood, Water Heater
Laundry Washer Hookup, Gas Dryer Hookup, Inside, Laundry Room, Upper Level
Exterior
Garage Direct Access, Driveway Level, Door-Single, Garage Faces Front, Garage, Side By Side
Garage Spaces 2.0
Garage Description 2.0
Fence Block, Glass
Pool None
Community Features Biking, Curbs, Foothills, Gutter(s), Hiking, Park, Storm Drain(s), Street Lights, Suburban, Sidewalks, Gated
Utilities Available Cable Available, Electricity Available, Phone Available, Sewer Connected, Water Available
Amenities Available Outdoor Cooking Area, Barbecue, Picnic Area, Playground
View Y/N Yes
View City Lights, Canyon, Mountain(s), Panoramic
Roof Type Tile
Porch Open, Patio, Stone
Parking Type Direct Access, Driveway Level, Door-Single, Garage Faces Front, Garage, Side By Side
Attached Garage Yes
Total Parking Spaces 2
Private Pool No
Building
Lot Description Back Yard, Street Level, Yard
Story 2
Entry Level Two
Sewer Public Sewer
Water Public
Architectural Style Spanish, Traditional
Level or Stories Two
New Construction No
Construction Status Updated/Remodeled,Turnkey
Schools
Elementary Schools Foothill Ranch
Middle Schools Serrano Intermediate
High Schools El Toro
School District Saddleback Valley Unified
Others
HOA Name Encanto
Senior Community No
Tax ID 61067119
Security Features Carbon Monoxide Detector(s),Fire Detection System,Fire Sprinkler System,Security Gate,Gated Community,Smoke Detector(s)
Acceptable Financing Cash, Cash to New Loan
Listing Terms Cash, Cash to New Loan
Financing Cash
Special Listing Condition Standard
Read Less Info
Want to know what your home might be worth? Contact us for a FREE valuation!

Our team is ready to help you sell your home for the highest possible price ASAP

Bought with Maryam Amiri • Redfin

"My job is to find and attract mastery-based agents to the office, protect the culture, and make sure everyone is happy! "
25101 The Old Road Suite 240, Ranch, Ca, 91381, United States






