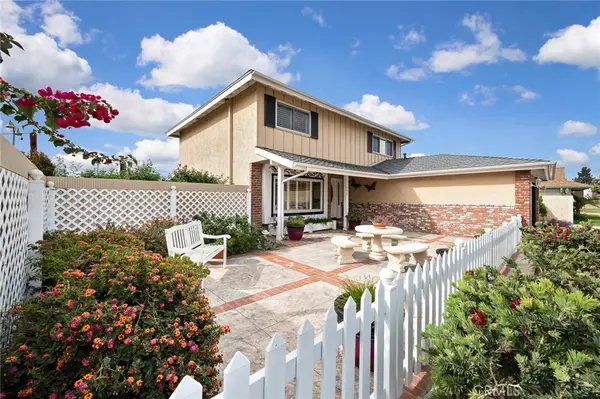$917,000
For more information regarding the value of a property, please contact us for a free consultation.
5 Beds
4 Baths
2,357 SqFt
SOLD DATE : 04/26/2021
Key Details
Sold Price $917,000
Property Type Single Family Home
Sub Type Single Family Residence
Listing Status Sold
Purchase Type For Sale
Square Footage 2,357 sqft
Price per Sqft $389
Subdivision Other (Othr)
MLS Listing ID PW21060879
Sold Date 04/26/21
Bedrooms 5
Full Baths 1
Half Baths 1
Three Quarter Bath 2
Construction Status Additions/Alterations,Building Permit
HOA Y/N No
Year Built 1973
Lot Size 6,969 Sqft
Property Description
This impeccably maintained home begins at the beautiful front patio leading to an inviting floor plan comprising 5 bedrooms and 3.5 baths in 2,357 sqft on a 7,000 sqft cul de sac lot. Walk in to a large formal living overlooking the backyard through the upgraded dual paned windows. The upgraded air conditioning and solar fan in the garage help the home stay cool in the summer. The kitchen has granite countertops, recessed lighting, white custom cabinets, and a large walk-in pantry with refrigerator included with purchase. The bay kitchen window with adjoining patio slider door open to the plants in both the front and back yards. Yard maintenance is easy with the drought resistant plants.
Adjoining the kitchen is a family room with a gas fireplace and beautiful bookcase. Adjacent to the family room is a bedroom with 36” door openings, which can become a second family room, office, or a downstairs bedroom. En-suite to the downstairs bedroom is a recently added bathroom with a gorgeous stone walk-in shower with bench seating. The separate large laundry room, with utility sink and closet, is close to the attached two car garage and the guest half-bath.
Upstairs find four more bedrooms along with two additional bathrooms. Enter your spacious, open and bright master suite with walk in closet and upgraded travertine floors and shower. Three additional upstairs bedrooms (one currently an office) all have ceiling fans and newer carpet.
Close to award-winning schools!
Location
State CA
County Orange
Area 84 - Placentia
Rooms
Other Rooms Shed(s)
Main Level Bedrooms 1
Interior
Interior Features Block Walls, Ceiling Fan(s), Crown Molding, Granite Counters, High Ceilings, Pantry, Recessed Lighting, Two Story Ceilings, Bedroom on Main Level, Walk-In Pantry
Heating Central
Cooling Central Air, Attic Fan
Flooring Laminate, Tile
Fireplaces Type Family Room, Gas Starter
Fireplace Yes
Appliance Dishwasher, Electric Range, Microwave, Refrigerator, Vented Exhaust Fan, Water To Refrigerator, Dryer, Washer
Laundry Laundry Room
Exterior
Parking Features Concrete, Direct Access, Driveway, Garage
Garage Spaces 2.0
Garage Description 2.0
Fence Block
Pool None
Community Features Suburban
Utilities Available Cable Connected, Electricity Connected, Natural Gas Connected, Phone Available, Sewer Connected, Underground Utilities, Water Connected
View Y/N No
View None
Roof Type Shingle
Accessibility Grab Bars, See Remarks, Accessible Hallway(s)
Porch Concrete, Covered, Front Porch, Patio, Stone
Attached Garage Yes
Total Parking Spaces 2
Private Pool No
Building
Lot Description Desert Back, Desert Front, Sprinklers In Rear, Sprinklers In Front, Rectangular Lot, Sprinkler System
Story 2
Entry Level Two
Foundation Slab
Sewer Public Sewer
Water Public
Architectural Style Traditional
Level or Stories Two
Additional Building Shed(s)
New Construction No
Construction Status Additions/Alterations,Building Permit
Schools
Elementary Schools Sierra Vista
Middle Schools Tuffree
High Schools El Dorado
School District Placentia-Yorba Linda Unified
Others
Senior Community No
Tax ID 33634215
Security Features Security System
Acceptable Financing Cash, Cash to New Loan
Listing Terms Cash, Cash to New Loan
Financing Cash to New Loan
Special Listing Condition Standard
Read Less Info
Want to know what your home might be worth? Contact us for a FREE valuation!

Our team is ready to help you sell your home for the highest possible price ASAP

Bought with Brad Kerr • Realty Executives-Premier

"My job is to find and attract mastery-based agents to the office, protect the culture, and make sure everyone is happy! "
25101 The Old Road Suite 240, Ranch, Ca, 91381, United States






