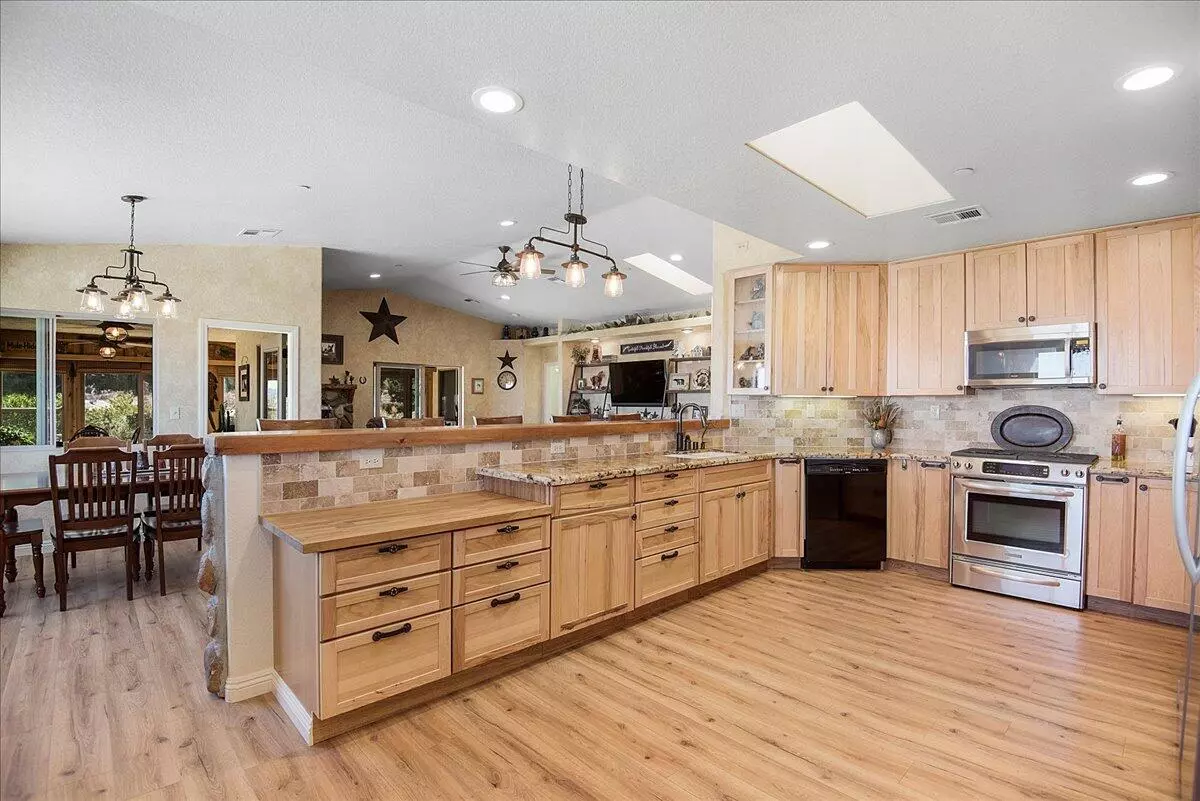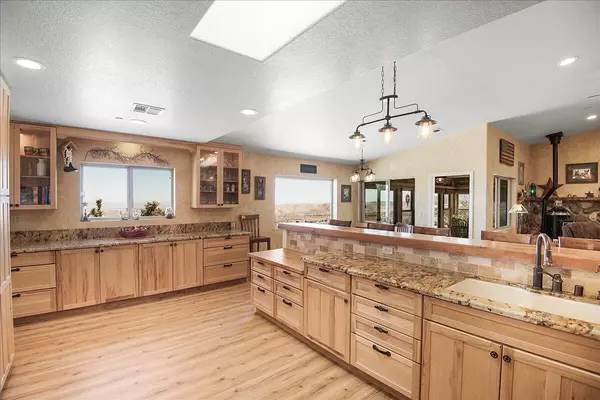$580,000
For more information regarding the value of a property, please contact us for a free consultation.
3 Beds
3 Baths
2,131 SqFt
SOLD DATE : 12/13/2022
Key Details
Sold Price $580,000
Property Type Single Family Home
Sub Type Single Family Residence
Listing Status Sold
Purchase Type For Sale
Square Footage 2,131 sqft
Price per Sqft $272
MLS Listing ID 21008128
Sold Date 12/13/22
Style Custom,Ranch
Bedrooms 3
Full Baths 2
Half Baths 1
Originating Board Greater Antelope Valley Association of REALTORS®
Year Built 2007
Lot Size 2.660 Acres
Acres 2.66
Property Description
PRICE IMPROVEMENT+$5000 in buyers recurring/non-recurring closing costs. Juniper Hills Horse Property-An incredibly rare and extraordinary opportunity at the 'Top of the Loop''. Nestled in the foothills of the northern slope of the San Gabriel Mountains, a paved road leads you to The Rusty Star Ranch perched on a 2.7 acre parcel amidst spectacular views. Completed in 2007, the private, peaceful, custom 2,167 sf home offers a unique setting,surrounded by amazing nature. This single story home features 3-bedrooms and 2-1/4 bath and also includes a 300 sq. ft. enclosed patio porch. Pass through the gate to the spacious driveway with plenty of room for your weekend toys & RV's. Additionally, a 40' container will remain tucked out of view for any additional storage space you may need including a separate workshop room. The residence showcases traditional architecture, envisioned to harmonize eloquently w/ natural surroundings. Walk the drought-resistant landscaped path to the front entry. Open to the spectacular great room with vaulted ceilings, a pellet stove and expansive, double pane windows framing the most breathtaking views. No curtains necessary here! Featuring a spacious chef's kitchen with granite countertops, Hickory cabinetry, premier appliances including a gas range, large refrigerator/freezer & microwave, a 'live edge' breakfast bar and a dining area. Reverse osmosis to kitchen sink & ice maker. Water softner system & whole house filter. Interior seamlessly passes to an expansive enclosed patio for indoor-outdoor dining, entertaining or relaxing. Separate, large concrete patio with propane BBQ hook up. Features include Luxury Vinyl Plank and tile. Separate laundry/mudroom off the kitchen and garage entry. The Master Bedroom features his and hers walk-in closets, a beautiful spa-style bath with a soaking tub, glass shower and double sinks. Bedroom 2 has a large walk-in closet & Bedroom 3 is currently used as office space. There are ceiling fans in all rooms. Large, 3-car garage with additional storage room off garage, one separated is currently used as an Art Studio, a private water well, water tank with capacity for 6,500-gallon water storage, fire safe stucco eaves, fire sprinkler system and a 4" fire hydrant. For your furry friends, the property is 95% fenced. There is a large insulated dog house with a separately fenced back yard as well. Chicken coop and fenced separate garden area. Fruit trees: Peach, Apple, Cherry, Plum & Asian Pears.
The property offers absolute privacy and serenity within 25 minutes from the freeway, 60 minutes from the studios of Burbank and 90 minutes to LAX Airport. Seller is offering $5000 in buyers recurring or non-recurring closing costs.
Juniper Hills Community Standards District
Dark Skies
Serenity!
Location
State CA
County Los Angeles
Zoning A11
Direction Hwy 138 to 106th Street East South to Juniper Hills Road (top of loop) To property
Interior
Interior Features Breakfast Bar
Heating Natural Gas, Propane
Cooling Central Air
Flooring Carpet, Tile, Laminate
Fireplace Yes
Appliance Dishwasher, Disposal, Freezer, Gas Range, Refrigerator, None
Laundry Laundry Room
Exterior
Parking Features RV Access/Parking
Garage Spaces 3.0
Fence Front Yard, Chain Link
Pool None
View true
Roof Type Composition
Street Surface Paved,Public
Porch Covered, Enclosed, Slab
Building
Lot Description Rectangular Lot, Views
Building Description Custom Home,Frame,Stucco, true
Story 1
Foundation Slab
Sewer Septic System
Water Well
Architectural Style Custom, Ranch
Structure Type Custom Home,Frame,Stucco
Read Less Info
Want to know what your home might be worth? Contact us for a FREE valuation!
Our team is ready to help you sell your home for the highest possible price ASAP
"My job is to find and attract mastery-based agents to the office, protect the culture, and make sure everyone is happy! "
25101 The Old Road Suite 240, Ranch, Ca, 91381, United States






