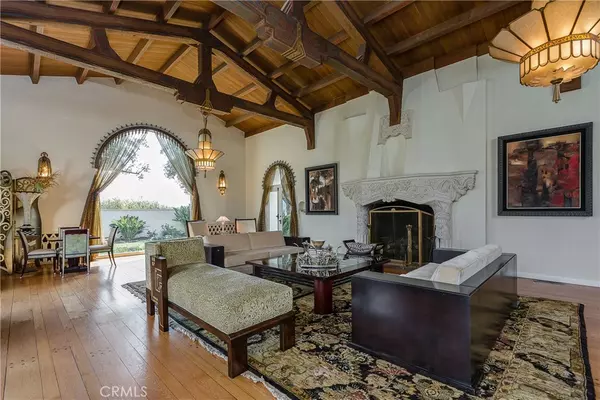$6,250,000
For more information regarding the value of a property, please contact us for a free consultation.
5 Beds
9 Baths
13,295 SqFt
SOLD DATE : 11/15/2022
Key Details
Sold Price $6,250,000
Property Type Single Family Home
Sub Type Single Family Residence
Listing Status Sold
Purchase Type For Sale
Square Footage 13,295 sqft
Price per Sqft $470
MLS Listing ID AR22057008
Sold Date 11/15/22
Bedrooms 5
Full Baths 4
Half Baths 3
Three Quarter Bath 2
Construction Status Turnkey
HOA Y/N No
Year Built 1929
Lot Size 1.180 Acres
Property Description
AUCTION BIDDING OPEN: Bidding ends October 18th. Previously listed at $8,995,000. Current high bid $5,700,000. No Reserve. Showings Daily 1-4pm & by Appointment.
Build your legacy from 607 Foxwood Road, one of San Gabriel Valley's most iconic and historic estates. Spanning two APNs and 1.18 acres, the picturesque views framed by the home's countless windows are rivalled only by the architecture itself. Designed by L.G. Scherer and Cyril Bennett in 1929 in a unique blend of Spanish Colonial Revival and Art Deco styles, the original construction is a testament to the incredible quality of a bygone era. The home has been meticulously expanded and upgraded for every modern comfort while only amplifying its original charm. Stunning landscaping creates an atmosphere ideal for outdoor entertaining in flexible venues like the lanai or by the gorgeous pool. Admire the koi pond, several fountains, and jaw-dropping San Gabriel views that await. Indoors, soaring ceilings and stretches of custom tile are accented by onyx and designer fixtures for a stunning impact at every turn. From the modern home theatre to the gym with sauna, this estate is a must-see opportunity.
Location
State CA
County Los Angeles
Area 634 - La Canada Flintridge
Zoning LFR140000*
Rooms
Other Rooms Guest House Attached, Sauna Private
Interior
Interior Features Beamed Ceilings, Built-in Features, Balcony, Block Walls, Chair Rail, Crown Molding, Cathedral Ceiling(s), Coffered Ceiling(s), Eat-in Kitchen, Granite Counters, High Ceilings, Multiple Staircases, Pantry, Smart Home, Bar, All Bedrooms Up, Primary Suite, Walk-In Pantry, Wine Cellar, Walk-In Closet(s)
Heating Central, Forced Air, Zoned
Cooling Central Air, Zoned
Flooring Tile, Wood
Fireplaces Type Dining Room, Family Room, Library, Primary Bedroom, Outside
Fireplace Yes
Appliance 6 Burner Stove, Built-In Range, Double Oven, Dishwasher, ENERGY STAR Qualified Appliances, Exhaust Fan, Electric Oven, Freezer, Gas Range, Gas Water Heater, High Efficiency Water Heater, Hot Water Circulator, Ice Maker, Microwave, Range Hood, Self Cleaning Oven, VentedExhaust Fan, Water To Refrigerator, Water Heater, Warming Drawer
Laundry Laundry Room
Exterior
Exterior Feature Barbecue, Koi Pond, Lighting, Rain Gutters
Parking Features Door-Multi, Door-Single, Garage, Garage Door Opener, Paved
Garage Spaces 4.0
Carport Spaces 1
Garage Description 4.0
Pool Heated, In Ground, Private, Salt Water, Tile
Community Features Foothills
Utilities Available Electricity Connected, Natural Gas Connected, Phone Connected, Underground Utilities
View Y/N Yes
View City Lights
Accessibility Safe Emergency Egress from Home, Accessible Doors, Accessible Hallway(s)
Porch Open, Patio, Stone
Attached Garage No
Total Parking Spaces 5
Private Pool Yes
Building
Lot Description 0-1 Unit/Acre
Faces Northwest
Story 3
Entry Level Three Or More
Sewer Septic Tank
Water Public
Architectural Style See Remarks
Level or Stories Three Or More
Additional Building Guest House Attached, Sauna Private
New Construction No
Construction Status Turnkey
Schools
High Schools La Canada
School District La Canada Unified
Others
Senior Community No
Tax ID 5821004025
Security Features Security System,Carbon Monoxide Detector(s),Smoke Detector(s)
Acceptable Financing Cash, Cash to New Loan
Listing Terms Cash, Cash to New Loan
Financing Cash
Special Listing Condition Standard
Read Less Info
Want to know what your home might be worth? Contact us for a FREE valuation!

Our team is ready to help you sell your home for the highest possible price ASAP

Bought with Hui Zhan • DPP

"My job is to find and attract mastery-based agents to the office, protect the culture, and make sure everyone is happy! "
25101 The Old Road Suite 240, Ranch, Ca, 91381, United States






