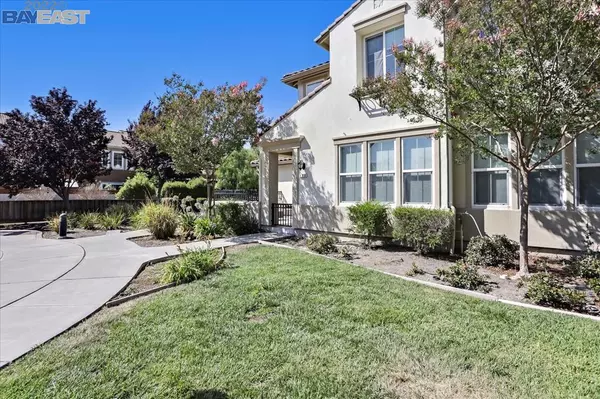$1,350,000
For more information regarding the value of a property, please contact us for a free consultation.
4 Beds
3 Baths
1,707 SqFt
SOLD DATE : 08/25/2022
Key Details
Sold Price $1,350,000
Property Type Townhouse
Sub Type Townhouse
Listing Status Sold
Purchase Type For Sale
Square Footage 1,707 sqft
Price per Sqft $790
Subdivision North Milpitas
MLS Listing ID 41001497
Sold Date 08/25/22
Bedrooms 4
Full Baths 3
Condo Fees $225
HOA Fees $225/mo
HOA Y/N Yes
Year Built 2009
Lot Size 1,955 Sqft
Property Description
Rarely available end unit, 2 story townhouse in the highly desirable Milpitas Town Center community. 4 Bed/3 full bath with 9" high ceiling. A relaxing front patio is perfect for family entertainment. 1bed 1bath on ground level. 2009 built and has been nicely updated. Spacious kitchen includes granite countertops, stainless steel appliances, high ceiling, recessed lights, center island and beautiful cabinetry. Expansive owner suite with a his&hers walk-in closet, and 2 large bedrooms. Separate laundry room with Washer/Dryer and linen cabinets. Lots of built in storage cabinets. Attached two-car side by side garage. Top rated schools including Milpitas High (9/10 by Great School rating). Walking distance to shopping, restaurant, library, coffee shops, banks, creek trails, and parks. EZ access to 237, 880, 680 to get to all tech companies. All convenience within reach.Plenty of guest parking and no rental restrictions. Don't miss out on this move-in ready house!
Location
State CA
County Santa Clara
Interior
Heating Forced Air
Cooling Central Air
Flooring Carpet, Concrete, Wood
Fireplaces Type None
Fireplace No
Appliance Gas Water Heater, Dryer, Washer
Exterior
Parking Features Garage, Garage Door Opener
Garage Spaces 2.0
Garage Description 2.0
Pool None
Amenities Available Maintenance Grounds, Playground
Roof Type Tile
Attached Garage Yes
Total Parking Spaces 2
Private Pool No
Building
Story Two
Entry Level Two
Sewer Public Sewer
Architectural Style Contemporary
Level or Stories Two
Others
Tax ID 02835016
Acceptable Financing Cash, Conventional
Listing Terms Cash, Conventional
Read Less Info
Want to know what your home might be worth? Contact us for a FREE valuation!

Our team is ready to help you sell your home for the highest possible price ASAP

Bought with Robert Luecke • MLSListingsX
"My job is to find and attract mastery-based agents to the office, protect the culture, and make sure everyone is happy! "
25101 The Old Road Suite 240, Ranch, Ca, 91381, United States






