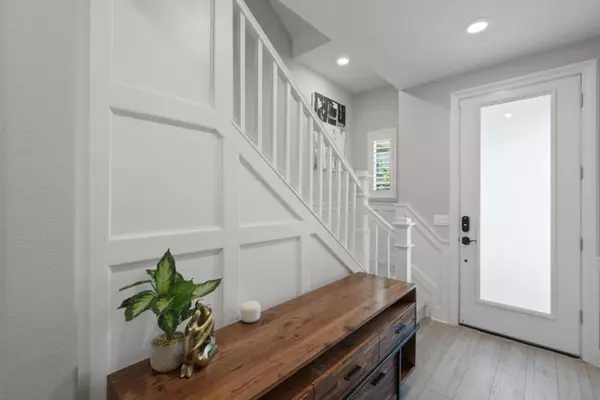$1,240,000
For more information regarding the value of a property, please contact us for a free consultation.
3 Beds
4 Baths
1,832 SqFt
SOLD DATE : 11/04/2022
Key Details
Sold Price $1,240,000
Property Type Townhouse
Sub Type Townhouse
Listing Status Sold
Purchase Type For Sale
Square Footage 1,832 sqft
Price per Sqft $676
MLS Listing ID ML81904223
Sold Date 11/04/22
Bedrooms 3
Full Baths 3
Half Baths 1
Condo Fees $390
HOA Fees $390/mo
HOA Y/N Yes
Year Built 2018
Lot Size 1,833 Sqft
Property Description
Contemporary Living in Milpitas! Built in 2018 and immaculately maintained, this like-new townhome has a bright and airy open floorplan with lots of natural light. Head upstairs to the spacious open living space. Living room flows to dining area & kitchen featuring stainless steel appliances, light granite counters, center island with bar seating & stylish scallop tile backsplash. Private balcony is great for BBQing meals outdoors. Sunny primary bedroom includes large walk-in closet and ensuite bath w/ dual sink vanity. Second upstairs bedroom has an additional ensuite bath. The versatile ground floor bedroom hosts an ensuite bath as well, and is perfect for use as a private home office, study space or guest bedroom. Attached 2 car garage has extensive storage & epoxy floor. Centrally located, in Milpitas Unified, top school district, close to the Great Mall and just 5 min. to shopping center, restaurants & more. Convenient access to Hwy 880, 680, 237 & Milpitas Bart for commuter ease.
Location
State CA
County Santa Clara
Area 699 - Not Defined
Zoning R4
Interior
Interior Features Walk-In Closet(s)
Cooling Central Air
Flooring Carpet
Fireplace No
Appliance Dishwasher, Electric Oven, Gas Cooktop, Disposal, Microwave, Refrigerator, Vented Exhaust Fan
Exterior
Garage Spaces 2.0
Garage Description 2.0
Fence None
Amenities Available Management, Trash
View Y/N Yes
View Neighborhood
Roof Type Tile
Attached Garage Yes
Total Parking Spaces 2
Building
Story 3
Foundation Slab
Sewer Public Sewer
Water Public
New Construction No
Schools
School District Other
Others
HOA Name Circuit Owners Association
HOA Fee Include Sewer
Tax ID 02260093
Financing Conventional
Special Listing Condition Standard
Read Less Info
Want to know what your home might be worth? Contact us for a FREE valuation!

Our team is ready to help you sell your home for the highest possible price ASAP

Bought with Ken Vasan
"My job is to find and attract mastery-based agents to the office, protect the culture, and make sure everyone is happy! "
25101 The Old Road Suite 240, Ranch, Ca, 91381, United States






