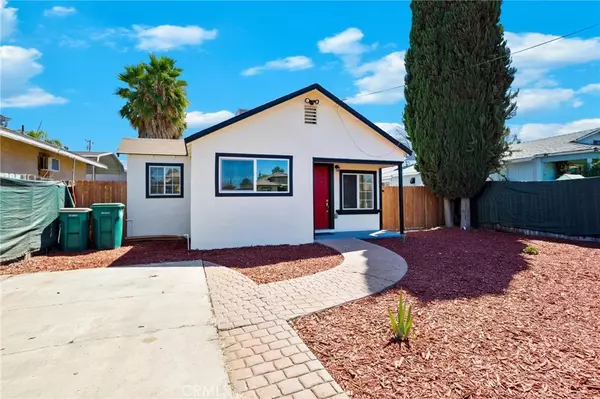$279,900
For more information regarding the value of a property, please contact us for a free consultation.
2 Beds
1 Bath
938 SqFt
SOLD DATE : 11/01/2022
Key Details
Sold Price $279,900
Property Type Single Family Home
Sub Type Single Family Residence
Listing Status Sold
Purchase Type For Sale
Square Footage 938 sqft
Price per Sqft $298
MLS Listing ID MC22190255
Sold Date 11/01/22
Bedrooms 2
Full Baths 1
Construction Status Updated/Remodeled,Turnkey
HOA Y/N No
Year Built 1946
Lot Size 7,405 Sqft
Property Description
Don’t miss out on this recently remodeled home in Planada! This 2 bedroom 1 bath home has been painted inside and out. The kitchen features new white shaker cabinets with quartz countertops with new stainless-steel appliances and a stainless-steel sink. Tile flooring throughout home, the bathroom was also completely remodeled with new tub and tile surround, new toilet and vanity sink. The house has been rewired with updated wiring; this home now features a new central heat and air conditioning, new light fixtures throughout home, dual pane windows, and indoor laundry room! You won't want to miss the opportunity to see this charming home. Situated on a huge lot with alley access with tons of space to add a pool or an additional unit, this home has so much potential, the backyard is a blank slate. This property features a low maintenance and water conserving front yard. This property is also zoned CT.
Location
State CA
County Merced
Zoning CT
Rooms
Main Level Bedrooms 2
Interior
Interior Features Built-in Features, Laminate Counters, Quartz Counters, All Bedrooms Down, Bedroom on Main Level, Main Level Primary
Heating Central, Natural Gas
Cooling Central Air
Flooring Tile
Fireplaces Type None
Fireplace No
Appliance Dishwasher, Gas Range, Gas Water Heater, Microwave, Refrigerator
Laundry Inside, Laundry Room
Exterior
Exterior Feature Brick Driveway
Parking Features Driveway, Off Street
Fence Average Condition, Wood
Pool None
Community Features Curbs, Rural, Street Lights, Sidewalks
Utilities Available Electricity Connected, Natural Gas Connected, Sewer Connected, Water Connected
View Y/N Yes
View Neighborhood
Roof Type Composition,Shingle
Accessibility Accessible Doors
Porch Front Porch, Open, Patio
Total Parking Spaces 2
Private Pool No
Building
Lot Description Irregular Lot
Faces West
Story 1
Entry Level One
Foundation Raised
Sewer Public Sewer
Water Public
Architectural Style Contemporary
Level or Stories One
New Construction No
Construction Status Updated/Remodeled,Turnkey
Schools
Middle Schools Cesar Chavez
School District Le Grand Union
Others
Senior Community No
Tax ID 037061011000
Security Features Carbon Monoxide Detector(s),Smoke Detector(s)
Acceptable Financing Cash, Conventional, FHA 203(b), FHA, Fannie Mae, Freddie Mac, Government Loan, Submit, USDA Loan, VA Loan
Listing Terms Cash, Conventional, FHA 203(b), FHA, Fannie Mae, Freddie Mac, Government Loan, Submit, USDA Loan, VA Loan
Financing Conventional
Special Listing Condition Probate Listing
Read Less Info
Want to know what your home might be worth? Contact us for a FREE valuation!

Our team is ready to help you sell your home for the highest possible price ASAP

Bought with Michelle Luna • Imperial Real Estate

"My job is to find and attract mastery-based agents to the office, protect the culture, and make sure everyone is happy! "
25101 The Old Road Suite 240, Ranch, Ca, 91381, United States






