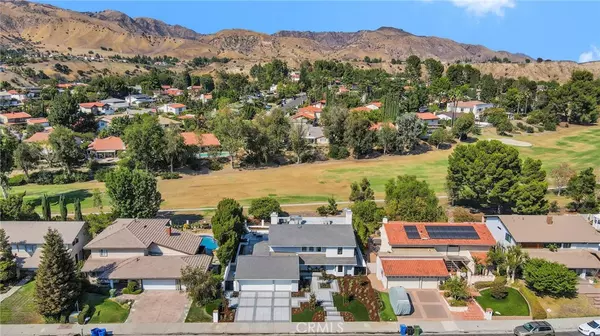$1,499,950
For more information regarding the value of a property, please contact us for a free consultation.
4 Beds
4 Baths
2,797 SqFt
SOLD DATE : 10/21/2022
Key Details
Sold Price $1,499,950
Property Type Single Family Home
Sub Type Single Family Residence
Listing Status Sold
Purchase Type For Sale
Square Footage 2,797 sqft
Price per Sqft $536
MLS Listing ID SR22200699
Sold Date 10/21/22
Bedrooms 4
Full Baths 4
Construction Status Turnkey
HOA Y/N No
Year Built 1970
Lot Size 7,919 Sqft
Property Description
Spectacular one-of-a-kind pool home situated on the 5th hole of the prestigious Porter Valley Country Club has just become available. With designer touches throughout, you won't be disappointed. New hardscape and colorful drought-resistant landscaping create gorgeous curb appeal. As soon as you walk-in you know this home is special! The living area brims with natural light from a stunning two-story arched window. Vaulted ceilings, recessed lights, European oak hardwood flooring and a wet bar with 192-bottle wine rack complete this room. The oversized eat-in kitchen is a must see! Designed by a chef with custom cabinetry, dual sinks, butcher block island w/ pastry counter, and high-end appliances including Viking gas range, double gourmet ovens, food warming drawers and new GE Café stainless steel refrigerator make the perfect workspace for family meals and holiday gatherings. Your entertaining space flows into an exquisite backyard. Completely remodeled with a new pool/spa featuring a spacious Baja step, app-controlled lighting & automation system, cozy fire pit with built-in seating, BBQ and Sonos sound system. This entertainer's paradise offers serene views and walk-out access to the golf course. The separate formal dining room features coffered ceilings and French doors to the backyard. A family room with gas fireplace also offers outdoor access. A downstairs bedroom makes the perfect home office with built-in shelving and a bay window with front-facing view. Upstairs boasts an expanded master suite with high ceilings, peaceful views, fireplace and walk-in closet. Enjoy a spa-like feel in your en-suite bath with walk-in shower, jetted tub and double sink vanity. Down the hall, the additional bedrooms are bright and spacious, and each contain their own en-suite bathrooms. A pantry/laundry room, guest bath with marble flooring, finished 3-car garage and plenty of storage space complete this extremely functional floorplan. Additional recent improvements include new Andersen triple-pane windows and doors throughout, new A/C unit and much more. This lovingly upgraded home embodies pride of ownership and is conveniently located in a highly desired school district, nearby parks and walking trails and the new “The Vineyards” shopping center, Whole Foods, Ralphs, Starbucks, AMC Theaters and fine dining. Don't miss out on this unique opportunity to own one of the best properties in all of Porter Ranch!
Location
State CA
County Los Angeles
Area Pora - Porter Ranch
Zoning LARE11
Rooms
Main Level Bedrooms 1
Interior
Interior Features Wet Bar, Built-in Features, Breakfast Area, Block Walls, Ceiling Fan(s), Cathedral Ceiling(s), Coffered Ceiling(s), Eat-in Kitchen, High Ceilings, Pantry, Recessed Lighting, Two Story Ceilings, Bar, Wired for Sound, Bedroom on Main Level, Primary Suite, Walk-In Pantry, Walk-In Closet(s)
Heating Central
Cooling Central Air
Fireplaces Type Family Room, Gas, Gas Starter, Primary Bedroom
Fireplace Yes
Appliance Double Oven, Dishwasher, Gas Cooktop, Disposal, Gas Oven, Refrigerator, Warming Drawer
Laundry Laundry Room
Exterior
Exterior Feature Lighting, Rain Gutters
Parking Features Door-Multi, Garage
Garage Spaces 3.0
Garage Description 3.0
Pool Heated, In Ground, Private
Community Features Golf, Suburban
Utilities Available Electricity Connected, Natural Gas Connected, Sewer Connected, Water Connected
View Y/N Yes
View Golf Course
Roof Type Flat,Tile
Porch Concrete, Front Porch
Attached Garage Yes
Total Parking Spaces 3
Private Pool Yes
Building
Lot Description Drip Irrigation/Bubblers, On Golf Course, Rectangular Lot
Story 2
Entry Level Two
Sewer Public Sewer
Water Public
Architectural Style Contemporary
Level or Stories Two
New Construction No
Construction Status Turnkey
Schools
School District Los Angeles Unified
Others
Senior Community No
Tax ID 2822025004
Acceptable Financing Cash, Cash to New Loan, Conventional, FHA
Listing Terms Cash, Cash to New Loan, Conventional, FHA
Financing VA
Special Listing Condition Standard, Trust
Read Less Info
Want to know what your home might be worth? Contact us for a FREE valuation!

Our team is ready to help you sell your home for the highest possible price ASAP

Bought with Elizabeth Colla • Corcoran Global Living
"My job is to find and attract mastery-based agents to the office, protect the culture, and make sure everyone is happy! "
25101 The Old Road Suite 240, Ranch, Ca, 91381, United States






