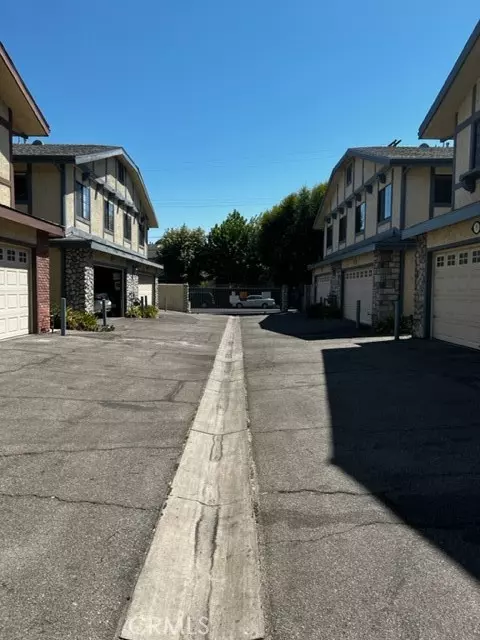$500,000
For more information regarding the value of a property, please contact us for a free consultation.
2 Beds
3 Baths
1,330 SqFt
SOLD DATE : 09/30/2022
Key Details
Sold Price $500,000
Property Type Townhouse
Sub Type Townhouse
Listing Status Sold
Purchase Type For Sale
Square Footage 1,330 sqft
Price per Sqft $375
MLS Listing ID SR22183155
Sold Date 09/30/22
Bedrooms 2
Full Baths 2
Half Baths 1
Condo Fees $400
Construction Status Fixer
HOA Fees $400/mo
HOA Y/N Yes
Year Built 1988
Lot Size 1.891 Acres
Property Sub-Type Townhouse
Property Description
An investors dream! Walkthrough a well kept and charming, gated townhome community, close to freeways and more! Stroll inside and see the endless possibilities with the downstairs living room featuring high, vaulted and beamed ceilings, a lovely brick fireplace and an open kitchen bar. Take a look at the decent size, low maintenance, private patio and delight in the downstairs half bathroom leading into the attached, direct access, two car garage set up for laundry. Take comfort in the ample sized bedrooms, each on opposite side of the upstairs, great for privacy and each with their own private full en-suite bathrooms. Dual sinks and walk in closet are both featured in the master bedroom with a wall to wall closet in the 2nd bedroom. A wonderful home with some extra tender, love, and care. Don't wait too long on this one as it is PRICED TO SELL!
Location
State CA
County Los Angeles
Area Res - Reseda
Zoning LARD3
Interior
Interior Features Beamed Ceilings, Breakfast Bar, Separate/Formal Dining Room, High Ceilings, All Bedrooms Up, Multiple Primary Suites, Primary Suite, Walk-In Closet(s)
Heating Central
Cooling Central Air
Flooring Carpet, Vinyl, Wood
Fireplaces Type Living Room
Fireplace Yes
Appliance Dishwasher, Gas Cooktop, Disposal, Gas Oven, Refrigerator
Laundry In Garage
Exterior
Parking Features Controlled Entrance, Direct Access, Door-Single, Garage, Paved, Private
Garage Spaces 2.0
Garage Description 2.0
Pool In Ground, Private, Association
Community Features Street Lights, Sidewalks, Gated
Amenities Available Maintenance Grounds, Pool, Spa/Hot Tub
View Y/N No
View None
Porch Concrete, Patio
Attached Garage Yes
Total Parking Spaces 2
Private Pool Yes
Building
Story Two
Entry Level Two
Sewer Public Sewer
Water Public
Level or Stories Two
New Construction No
Construction Status Fixer
Schools
School District Los Angeles Unified
Others
HOA Name Ashley Glen
Senior Community No
Tax ID 2102021071
Security Features Security Gate,Gated Community
Acceptable Financing Cash to New Loan
Listing Terms Cash to New Loan
Financing Cash to Loan
Special Listing Condition Standard
Read Less Info
Want to know what your home might be worth? Contact us for a FREE valuation!

Our team is ready to help you sell your home for the highest possible price ASAP

Bought with Andrew Hart • RE/MAX Gateway
"My job is to find and attract mastery-based agents to the office, protect the culture, and make sure everyone is happy! "
25101 The Old Road Suite 240, Ranch, Ca, 91381, United States






