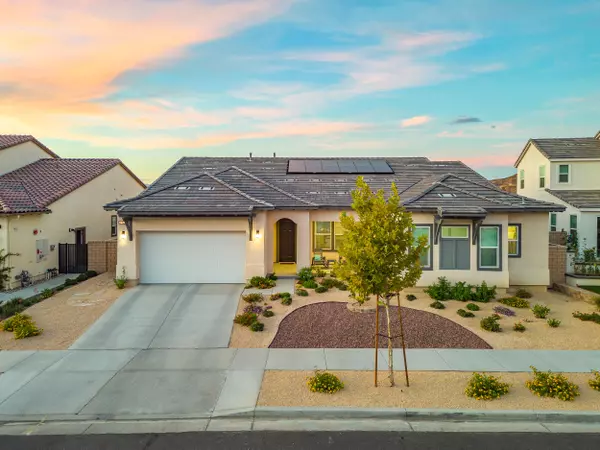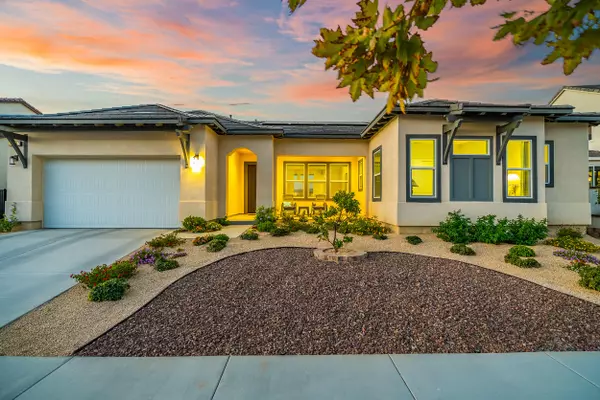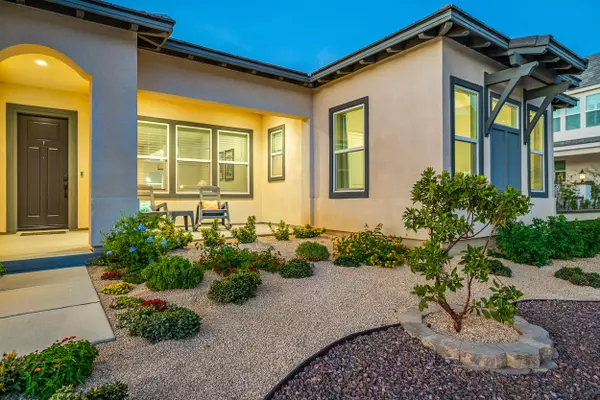$1,245,000
For more information regarding the value of a property, please contact us for a free consultation.
4 Beds
4 Baths
3,192 SqFt
SOLD DATE : 09/13/2022
Key Details
Sold Price $1,245,000
Property Type Single Family Home
Sub Type Single Family Residence
Listing Status Sold
Purchase Type For Sale
Square Footage 3,192 sqft
Price per Sqft $390
MLS Listing ID 22007596
Sold Date 09/13/22
Style Modern
Bedrooms 4
Full Baths 3
Half Baths 1
HOA Y/N Yes
Originating Board Greater Antelope Valley Association of REALTORS®
Year Built 2021
Lot Size 7,840 Sqft
Acres 0.18
Property Description
Stunning single story 4 bedroom 4 bathroom panoramic Aliento Gated Community View Home. Enjoy the front covered patio and newly desertscape front yard as you enter into this beautiful open concept home. High ceilings greet you into a very versatile floorplan. Large front room can be a dining room, living room, office, game room, vaulted ceilings & is open to the great room with custom built in entertainment center & amazing views from the stacked sliding glass doors. The kitchen has upgraded ceiling height white cabinets, a massive center island with quartz counters, breakfast bar, decorative pendant lights, gas cooktop, farmhouse sink, marble tiled back splash as well as massive walk-in pantry. Dining area off kitchen with windows & glass french door to enjoy the amazing views!!!! The primary suite is on one side of the home with the 3 secondary bedrooms on the other side. The primary suite has high ceilings, decorative light, lots of windows to enjoy your views & attached bath with dual sink vanity, separate room with shower/toilet. All secondary bedrooms are spacious with closets. You have a powder room off the great room as well as a laundry room & attached 2 car garage & solar panels. The back yard has a California room patio, covered to enjoy the hillside, canyon and valley views. Beautiful custom landscaping in the backyard with a grass area. Community pool, kids splash pool, cabanas, walking/hiking trails, The Terrace resort style community center/building, exercise room, parks, dog parks, bocce ball courts, BBQ area, inside cooking area and more.
Location
State CA
County Los Angeles
Zoning SCUR2
Direction Golden Valley to Oak Crest, left on Juniper Springs to property
Rooms
Family Room true
Interior
Interior Features Breakfast Bar
Heating Natural Gas
Cooling Central Air
Flooring Laminate
Fireplace No
Appliance Dishwasher, Disposal, Double Oven, Gas Oven, Gas Range, Microwave
Laundry Laundry Room, Downstairs
Exterior
Garage Spaces 2.0
Fence Back Yard, Block, Wrought Iron
Pool Community
View true
Roof Type Tile
Porch Covered, Slab
Building
Lot Description Rectangular Lot, Views, Sprinklers In Front, Sprinklers In Rear
Story 1
Foundation Slab
Water Public
Architectural Style Modern
Structure Type Stucco,Wood Siding
Others
HOA Fee Include 211.0
Read Less Info
Want to know what your home might be worth? Contact us for a FREE valuation!
Our team is ready to help you sell your home for the highest possible price ASAP

"My job is to find and attract mastery-based agents to the office, protect the culture, and make sure everyone is happy! "
25101 The Old Road Suite 240, Ranch, Ca, 91381, United States






