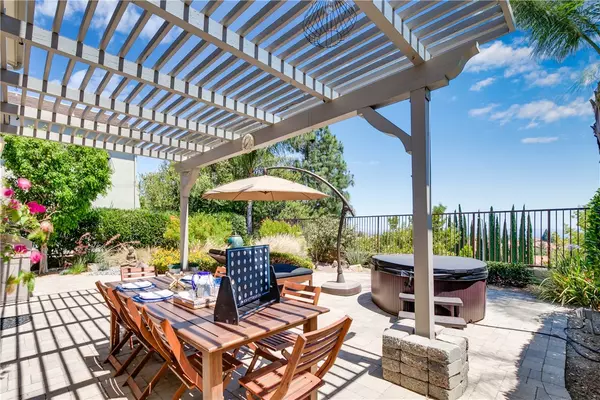$1,075,000
For more information regarding the value of a property, please contact us for a free consultation.
5 Beds
3 Baths
2,378 SqFt
SOLD DATE : 08/25/2022
Key Details
Sold Price $1,075,000
Property Type Single Family Home
Sub Type Single Family Residence
Listing Status Sold
Purchase Type For Sale
Square Footage 2,378 sqft
Price per Sqft $452
MLS Listing ID SB22146636
Sold Date 08/25/22
Bedrooms 5
Full Baths 3
Condo Fees $180
Construction Status Turnkey
HOA Fees $180/mo
HOA Y/N Yes
Year Built 1999
Lot Size 6,616 Sqft
Lot Dimensions Assessor
Property Description
GORGEOUS home in an exclusive gated community boasting incredible mountain views and sweeping panoramic views of the city! This home is located in the limited section of the Highlands community with only 29 other neighbors with every street a cul-de-sac. As you walk into this elegant home, you are greeted with an abundance of light from 2-story windows featuring the living room and formal dining room area with recessed lighting. Never miss out on great family moments as you prepare meals in the open concept kitchen and family room area. The kitchen offers stainless steel appliances, a built in microwave, and a center island. The family room has a great steady flow of natural light, built-in shelves, and a cozy fireplace with both rooms allowing you to take in the city lights at night. Through sliding doors, you'll access your beautiful backyard that includes a perfectly manicured zen garden, private jacuzzi and covered patio area. On the first floor, you will also find a great room for guest, an office and/or gym. Of the 4 bedrooms upstairs, featured is a grand master suite with an abundance of natural light and great views of the city. The ensuite offers deep his and her closets, double sinks, a great relaxing soaking tub, a walk-in shower, and more. Other wonderful features include plantation shutters throughout the entire home, hardwood floors, a brand new AC, a central vacuum system, a large 3 car garage…just to name a few. HOA amenities also include a pool, jacuzzi, tennis courts and a private gated entry. Close to numerous parks, Porter Ranch Town Center Shops, Porter Valley Country Club, a plethora of restaurants, shops, movie theaters and less than 10 minutes to the 118 FWY.
Location
State CA
County Los Angeles
Area Pora - Porter Ranch
Zoning LARD6
Interior
Interior Features Built-in Features, Ceiling Fan(s), Central Vacuum, Separate/Formal Dining Room, Eat-in Kitchen, Granite Counters, High Ceilings, Open Floorplan, Recessed Lighting, Storage, Two Story Ceilings, All Bedrooms Up, Entrance Foyer, Primary Suite
Heating Central, Natural Gas
Cooling Central Air, Electric, ENERGY STAR Qualified Equipment
Flooring Carpet, Tile, Wood
Fireplaces Type Family Room, Gas
Fireplace Yes
Appliance Built-In Range, Barbecue, Dishwasher, Electric Oven, Gas Cooktop, Disposal, Gas Water Heater, Microwave, Refrigerator, Range Hood, Self Cleaning Oven, Vented Exhaust Fan, Water To Refrigerator
Laundry Washer Hookup, Electric Dryer Hookup, Gas Dryer Hookup, Inside, Laundry Room
Exterior
Exterior Feature Barbecue, Rain Gutters
Parking Features Concrete, Door-Multi, Driveway, Driveway Up Slope From Street, Garage Faces Front, Garage, Garage Door Opener, Off Street, Oversized, Private
Garage Spaces 3.0
Garage Description 3.0
Fence Block, Excellent Condition, Wrought Iron
Pool Community, Heated, In Ground, Association
Community Features Biking, Curbs, Dog Park, Golf, Hiking, Mountainous, Park, Street Lights, Sidewalks, Gated, Pool
Utilities Available Cable Connected, Electricity Connected, Natural Gas Connected, Phone Available, Sewer Connected, Underground Utilities, Water Connected
Amenities Available Pool, Spa/Hot Tub, Tennis Court(s)
View Y/N Yes
View City Lights, Mountain(s), Panoramic
Roof Type Tile
Accessibility Accessible Doors
Porch Brick, Covered, Front Porch
Attached Garage Yes
Total Parking Spaces 6
Private Pool No
Building
Lot Description Back Yard, Cul-De-Sac, Lawn, Rectangular Lot, Sprinkler System
Faces North
Story 2
Entry Level Two
Foundation Slab
Sewer Public Sewer
Water Public
Level or Stories Two
New Construction No
Construction Status Turnkey
Schools
Elementary Schools Castle Bay
Middle Schools Frost
High Schools Chatsworth
School District Los Angeles Unified
Others
HOA Name Highlands at Porter Ranch Community Association
Senior Community No
Tax ID 2701047014
Security Features Carbon Monoxide Detector(s),Security Gate,Gated Community,24 Hour Security,Key Card Entry,Smoke Detector(s)
Acceptable Financing Cash, Conventional
Listing Terms Cash, Conventional
Financing Conventional
Special Listing Condition Standard
Read Less Info
Want to know what your home might be worth? Contact us for a FREE valuation!

Our team is ready to help you sell your home for the highest possible price ASAP

Bought with Edgar Correa • eXp Realty of California Inc
"My job is to find and attract mastery-based agents to the office, protect the culture, and make sure everyone is happy! "
25101 The Old Road Suite 240, Ranch, Ca, 91381, United States






