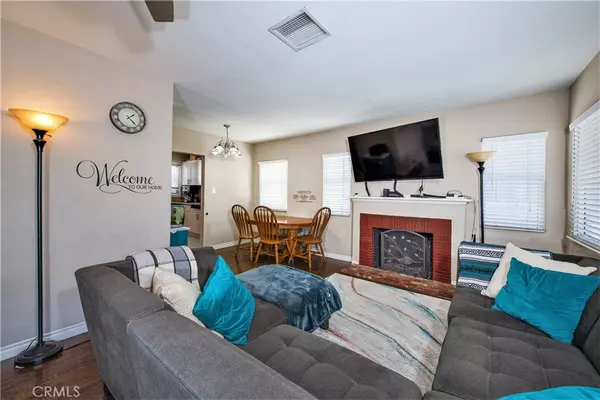$440,000
For more information regarding the value of a property, please contact us for a free consultation.
3 Beds
1 Bath
1,049 SqFt
SOLD DATE : 08/04/2022
Key Details
Sold Price $440,000
Property Type Single Family Home
Sub Type Single Family Residence
Listing Status Sold
Purchase Type For Sale
Square Footage 1,049 sqft
Price per Sqft $419
MLS Listing ID IG22124618
Sold Date 08/04/22
Bedrooms 3
Full Baths 1
Construction Status Updated/Remodeled
HOA Y/N No
Year Built 1947
Lot Size 5,880 Sqft
Property Description
Charming 3 bed 1 bath home is the perfect spot to call home!! This well maintained home has been updated in the past three years with a NEW roof, NEW plumbing, NEW sewer line, NEW AC compressor and a NEW water heater. The inviting covered front porch welcomes you to the home. Entering the through the front door, you are greeted into the bright living room with large windows that let the natural light flow, laminate flooring along with a brick fireplace to keep you warm on those chilly nights. The cozy dining room is attached and keeps the natural light flowing with large windows as well. Enjoy the updated kitchen with a hands-free faucet, stainless steel appliances and white shaker cabinets with a granite countertop that highlights the space perfectly. The laundry room is next to the kitchen which makes doing laundry a breeze. On the other side of the home there are three roomy bedrooms all with large windows and ceiling fans. The full bath is in the hallway close to the bedrooms with a tiled shower/bathtub combination and a floor to ceiling closet for extra storage. The detached two car garage and extra long driveway with NEW cement provides plenty of parking. The private backyard is the ideal spot for those summer barbecues with the large lemon tree providing plenty of shade. There is a fenced off area behind the garage that is currently being used as a play area. Close to schools, shopping and the freeway…hurry to make your appointment today..this one will not last long!!
Location
State CA
County San Bernardino
Area 273 - Colton
Rooms
Main Level Bedrooms 3
Interior
Interior Features Ceiling Fan(s), Separate/Formal Dining Room, Recessed Lighting, All Bedrooms Down, Bedroom on Main Level
Heating None
Cooling Central Air
Flooring Carpet, Laminate, Tile
Fireplaces Type Living Room
Fireplace Yes
Appliance Disposal, Gas Range, Microwave, Refrigerator, Water Heater
Laundry Laundry Room
Exterior
Parking Features Concrete, Door-Multi, Driveway, Garage Faces Front, Garage
Garage Spaces 2.0
Garage Description 2.0
Fence Block, Chain Link, Cross Fenced, Vinyl
Pool None
Community Features Curbs, Gutter(s), Street Lights, Sidewalks
Utilities Available Electricity Connected, Natural Gas Connected, Sewer Connected, Water Connected
View Y/N No
View None
Accessibility Low Pile Carpet, Accessible Doors
Porch Concrete, Front Porch
Attached Garage No
Total Parking Spaces 2
Private Pool No
Building
Lot Description Back Yard, Front Yard, Sprinklers In Rear, Lawn
Faces West
Story 1
Entry Level One
Foundation Raised
Sewer Public Sewer
Water Public
Architectural Style Traditional
Level or Stories One
New Construction No
Construction Status Updated/Remodeled
Schools
High Schools Colton
School District Colton Unified
Others
Senior Community No
Tax ID 0161021190000
Security Features Carbon Monoxide Detector(s),Smoke Detector(s)
Acceptable Financing Submit
Listing Terms Submit
Financing FHA
Special Listing Condition Standard
Read Less Info
Want to know what your home might be worth? Contact us for a FREE valuation!

Our team is ready to help you sell your home for the highest possible price ASAP

Bought with JULIA LUPERCIO • KW VISION

"My job is to find and attract mastery-based agents to the office, protect the culture, and make sure everyone is happy! "
25101 The Old Road Suite 240, Ranch, Ca, 91381, United States






