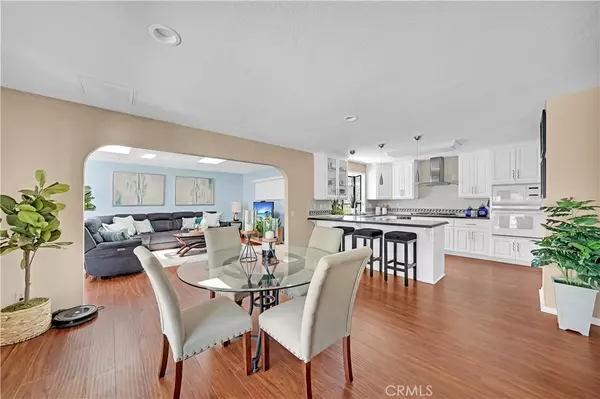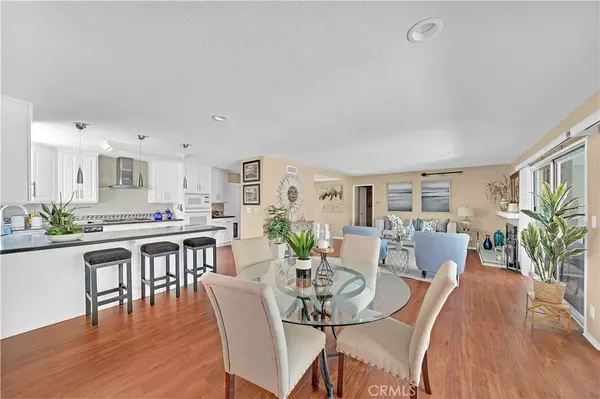$1,560,000
For more information regarding the value of a property, please contact us for a free consultation.
5 Beds
2 Baths
2,424 SqFt
SOLD DATE : 07/05/2022
Key Details
Sold Price $1,560,000
Property Type Single Family Home
Sub Type Single Family Residence
Listing Status Sold
Purchase Type For Sale
Square Footage 2,424 sqft
Price per Sqft $643
Subdivision Glencove (Glcv)
MLS Listing ID OC22093572
Sold Date 07/05/22
Bedrooms 5
Full Baths 2
Construction Status Additions/Alterations,Updated/Remodeled
HOA Y/N No
Year Built 1967
Lot Size 9,970 Sqft
Property Description
Expanded Single Story Home With Beautiful Rock Accented Pool On Oversized Lot Of Almost 10,000 sqft With Cul De Sac Location. Featuring: Great Curb Appeal, Cozy Front Porch And Double Door Entry W/Leaded Glass, A/C, New W/H, Soft Water System And Dual Pane Windows. This Open Layout Has A Centered Living Room W/Gas Lit Fireplace, Added Family Room With 3 Skylights And Both Having 2 Huge Glass Sliders Each Allowing Full View Of Your Tropical Oasis Of A Backyard. Bright And Light Kitchen Has A Nice Bay Window For Natural Sunlight, Quartz Countertops With Designer Decor Tiled Backsplash, Pretty White Cabinetry With Pull Outs, Drawers And Glass Fronts, 5 Burner Gas Stove, Oven & Microwave, Dishwasher And A New Trash Compactor. Accented Pendant Lighting Over The Breakfast Bar With Seating And Add'l Storage. Wood Laminate Flooring Along With New Carpet, Freshly Painted Interior, Recessed Lighting, Smooth Ceilings And Mirrored Wardrobe Closets. Master Bedroom Has Been Extended And A Huge Walk-In Closet Has Been Added (In Addition To The Other Large Closet) Complete With A Huge Glass Slider For Easy Backyard Access. Newly Upgraded Custom Bathroom With Oversized Walk In Shower W/ Designer Tiled Walls And Flooring, Big Frameless Glass Door, Dual Sink Vanity With Custom Lighting And Skylight. All 4 Guest Bedrooms Are Generous In Size And The Guest Hall Bathroom Has Been Upgraded Having A Tub/Shower Combo. The Amazing Backyard Oasis With Covered Patio Has Stacked Stone Pillars For Easy Entertaining, Stunning Brick Paver Decking And Rock Slide Feature Complete The Sparkling Pool And Spa. Built In Bbq With Bar Seating , Wrap Around Yard With Possible Westside Future Garden Area, Raised Planter, Large Grassy Play Yard With Tropical Palm Trees And Lush Sculpted Landscaping. Close Proximity To Beach, Parks, Shopping, Restaurants And Easy Freeway Access. Great Fountain Valley School District So Come See What This Home Has To Offer You And Your Family.
Location
State CA
County Orange
Area 16 - Fountain Valley / Northeast Hb
Rooms
Main Level Bedrooms 5
Interior
Interior Features Breakfast Bar, Open Floorplan, Pantry, Recessed Lighting, Storage, All Bedrooms Down, Bedroom on Main Level, Main Level Primary, Primary Suite, Walk-In Closet(s)
Heating Central, Natural Gas
Cooling Central Air
Flooring Carpet, Laminate
Fireplaces Type Gas Starter, Living Room
Fireplace Yes
Appliance Built-In Range, Dishwasher, Gas Cooktop, Disposal, Microwave, Range Hood, Trash Compactor
Laundry Washer Hookup, Gas Dryer Hookup, In Garage
Exterior
Exterior Feature Lighting
Parking Features Direct Access, Driveway, Garage Faces Front, Garage, Garage Door Opener, Storage
Garage Spaces 2.0
Garage Description 2.0
Fence Block
Pool Gunite, In Ground, Private, Waterfall
Community Features Curbs, Street Lights, Sidewalks, Park
Utilities Available Electricity Connected, Natural Gas Connected, Sewer Connected, Water Connected
View Y/N Yes
View Neighborhood, Pool
Roof Type Composition
Accessibility No Stairs
Porch Covered, Deck, Front Porch, Patio
Attached Garage Yes
Total Parking Spaces 4
Private Pool Yes
Building
Lot Description Back Yard, Cul-De-Sac, Front Yard, Lawn, Landscaped, Near Park, Sprinkler System, Walkstreet, Yard
Story 1
Entry Level One
Foundation Slab
Sewer Public Sewer
Water Public
Architectural Style Traditional
Level or Stories One
New Construction No
Construction Status Additions/Alterations,Updated/Remodeled
Schools
Elementary Schools Courreges
Middle Schools Fulton
High Schools Fountain Valley
School District Huntington Beach Union High
Others
Senior Community No
Tax ID 15710227
Security Features Carbon Monoxide Detector(s),Smoke Detector(s)
Acceptable Financing Cash, Cash to New Loan, Conventional, Submit
Listing Terms Cash, Cash to New Loan, Conventional, Submit
Financing Cash to Loan
Special Listing Condition Standard
Read Less Info
Want to know what your home might be worth? Contact us for a FREE valuation!

Our team is ready to help you sell your home for the highest possible price ASAP

Bought with Hai Le • Weichert Realtors-The Dole Grp
"My job is to find and attract mastery-based agents to the office, protect the culture, and make sure everyone is happy! "
25101 The Old Road Suite 240, Ranch, Ca, 91381, United States






