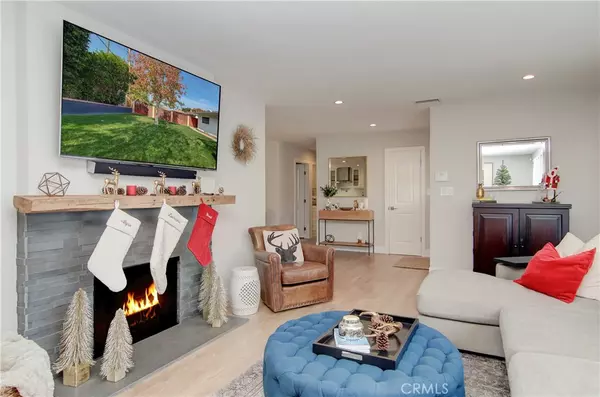$1,500,000
For more information regarding the value of a property, please contact us for a free consultation.
3 Beds
2 Baths
1,625 SqFt
SOLD DATE : 06/21/2022
Key Details
Sold Price $1,500,000
Property Type Single Family Home
Sub Type Single Family Residence
Listing Status Sold
Purchase Type For Sale
Square Footage 1,625 sqft
Price per Sqft $923
Subdivision ,Tree Streets
MLS Listing ID OC22101924
Sold Date 06/21/22
Bedrooms 3
Full Baths 1
Three Quarter Bath 1
Construction Status Updated/Remodeled
HOA Y/N No
Year Built 1959
Lot Size 7,209 Sqft
Property Description
A wonderful opportunity to live in Mesa Verde – enjoy this upgraded and well-appointed home offering 3 beds, 2 baths, with 1625 sqft of living space. Nestled within a private cul-de-sac boasting an expansive backyard ideal for hosting friends and family. Featuring a Dutch door entry, this single-story home has a bright and open floorplan. The living room includes a gas fireplace with concrete hearth, stacked stone surround, and custom distressed wood mantle. Enjoy the designer kitchen featuring dual-toned cabinetry, Quartz counters, walk-in pantry, and Kitchen Aid Stainless appliance package including a brand-new French Door refrigerator. The large sliding door leads you to a covered patio providing the perfect outdoor entertaining space. Additional amenities include a breakfast bar peninsula, pot filler, large stainless sink, and Moen Sto smart faucet. Conveniently located between the kitchen and dining area is a coffee/bar station with floating shelves and lower cabinet storage with a wine refrigerator. A rare separate inside laundry room along with countless other upgrades include gorgeous malted tawney oak laminate wood flooring, recessed lighting, dual paned windows with retractable screens, designer paint, upgraded trim, doors, and hardware throughout. Spacious guest bedrooms include mirrored wardrobe doors and closet organizers. The hall bath features Calacatta Nuevo Hexagon flooring complimented by elegant brass Kohler fixtures and lighting hardware. The luxurious Master bath features floor-to-ceiling Porcelanosa tile throughout with modern chrome Kohler light fixtures and wall-mounted faucet. A custom floating sink vanity and linen closet, zero-entry shower with frameless glass door, a linear shower drain, LED niche inset lighting, a teak wood folding seat, large shower head, and separate wand complete this stunning space. The two-car attached garage includes Epoxy flooring, California Closet Slat Wall, and Storage Cabinets with a built-in workbench. Interior was painted in December. Refrigerator, Maytag washer and dryer included as well as refrigerator inside the garage. Playhouse included with matching wood laminate floors, recessed lighting, and Dutch door. Please note: The property was rented during the holiday season.
Location
State CA
County Orange
Area C1 - Mesa Verde
Rooms
Main Level Bedrooms 3
Interior
Interior Features Ceiling Fan(s), Open Floorplan, Pantry, Stone Counters, Recessed Lighting, Walk-In Pantry
Heating Central, Forced Air, Fireplace(s), Wood
Cooling Central Air
Flooring Laminate, Stone
Fireplaces Type Living Room
Fireplace Yes
Appliance Dishwasher, Gas Range, Gas Water Heater, Microwave, Refrigerator, Range Hood, Self Cleaning Oven, Water To Refrigerator, Water Heater, Dryer, Washer
Laundry Gas Dryer Hookup, Inside, Laundry Room
Exterior
Parking Features Door-Single, Driveway, Garage Faces Front, Garage, Garage Door Opener, On Site, Public, Workshop in Garage
Garage Spaces 2.0
Garage Description 2.0
Fence Block, Wood
Pool None
Community Features Curbs, Gutter(s), Street Lights, Suburban, Sidewalks
View Y/N No
View None
Roof Type Composition,Shingle
Accessibility No Stairs, Accessible Doors, Accessible Hallway(s)
Porch Patio
Attached Garage Yes
Total Parking Spaces 4
Private Pool No
Building
Lot Description 0-1 Unit/Acre, Back Yard, Cul-De-Sac, Drip Irrigation/Bubblers, Front Yard, Sprinklers In Rear, Sprinklers In Front, Landscaped, Sprinklers Timer, Sprinkler System, Yard
Story 1
Entry Level One
Sewer Public Sewer
Water Public
Architectural Style Ranch
Level or Stories One
New Construction No
Construction Status Updated/Remodeled
Schools
School District Newport Mesa Unified
Others
Senior Community No
Tax ID 13928429
Security Features Security System,Carbon Monoxide Detector(s),Smoke Detector(s)
Acceptable Financing Cash, Cash to New Loan, Conventional
Listing Terms Cash, Cash to New Loan, Conventional
Financing Cash to New Loan
Special Listing Condition Standard
Read Less Info
Want to know what your home might be worth? Contact us for a FREE valuation!

Our team is ready to help you sell your home for the highest possible price ASAP

Bought with Krista Faber-Vento • Compass
"My job is to find and attract mastery-based agents to the office, protect the culture, and make sure everyone is happy! "
25101 The Old Road Suite 240, Ranch, Ca, 91381, United States






