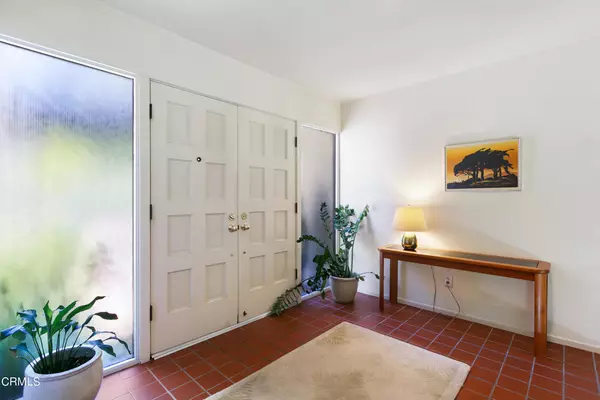$2,150,000
For more information regarding the value of a property, please contact us for a free consultation.
3 Beds
2 Baths
2,352 SqFt
SOLD DATE : 06/17/2022
Key Details
Sold Price $2,150,000
Property Type Single Family Home
Sub Type Single Family Residence
Listing Status Sold
Purchase Type For Sale
Square Footage 2,352 sqft
Price per Sqft $914
MLS Listing ID P1-9115
Sold Date 06/17/22
Bedrooms 3
Full Baths 1
Three Quarter Bath 1
HOA Y/N No
Year Built 1966
Lot Size 10,833 Sqft
Lot Dimensions Assessor
Property Description
Prominent corner lot on a tree lined cul-de-sac nestled in the mountains in the Angeles Crest Estates of La Canada Flintridge, this beautiful split level single-family home offers a spacious open floor plan featuring three bedrooms and two bathrooms. Follow the bricked walkway to the double door entry, step through and your eye is immediately drawn to the inviting living room enhanced with vaulted wood beam ceilings. The wood burning brick fireplace is a focal point and the natural skylight plus very large sliding glass doors radiate tremendous natural lighting. Vaulted ceilings also span the home's bedrooms and the primary bedroom boasts a large closet, an attached bathroom with double vanity sinks and sliding glass doors opening up to a captivating backyard with mountain views. The inviting kitchen and family room provide a wonderful entertainment space with a breakfast area, dining room and direct backyard access. Updated features include Milgard windows throughout the home, copper plumbing and a new HVAC system. This home is ready for the new owners to love as much as the last owners of 52 years did.
Location
State CA
County Los Angeles
Area 634 - La Canada Flintridge
Interior
Interior Features Beamed Ceilings, Wet Bar, Breakfast Bar, Eat-in Kitchen, High Ceilings, Open Floorplan, Pantry, Walk-In Pantry, Walk-In Closet(s)
Heating Central
Cooling Central Air
Flooring Carpet, Tile
Fireplaces Type Living Room, Wood Burning
Fireplace Yes
Appliance Double Oven, Dishwasher, Gas Range, Refrigerator
Laundry Inside, Laundry Room
Exterior
Exterior Feature Rain Gutters
Parking Features Direct Access, Driveway, Garage Faces Front, Garage
Garage Spaces 2.0
Garage Description 2.0
Pool None
Community Features Biking, Foothills, Golf, Hiking, Horse Trails, Mountainous, Park, Suburban
View Y/N Yes
View Mountain(s)
Roof Type Metal
Porch Concrete
Attached Garage Yes
Total Parking Spaces 2
Private Pool No
Building
Lot Description Back Yard, Landscaped, Sprinklers None, Yard
Story Multi/Split
Entry Level Multi/Split
Sewer Public Sewer
Water Public
Level or Stories Multi/Split
Others
Senior Community No
Tax ID 5864027016
Security Features Carbon Monoxide Detector(s),Smoke Detector(s)
Acceptable Financing Cash, Cash to New Loan, Conventional
Horse Feature Riding Trail
Listing Terms Cash, Cash to New Loan, Conventional
Financing Conventional
Special Listing Condition Trust
Read Less Info
Want to know what your home might be worth? Contact us for a FREE valuation!

Our team is ready to help you sell your home for the highest possible price ASAP

Bought with Lisa Ashworth • The Agency

"My job is to find and attract mastery-based agents to the office, protect the culture, and make sure everyone is happy! "
25101 The Old Road Suite 240, Ranch, Ca, 91381, United States





