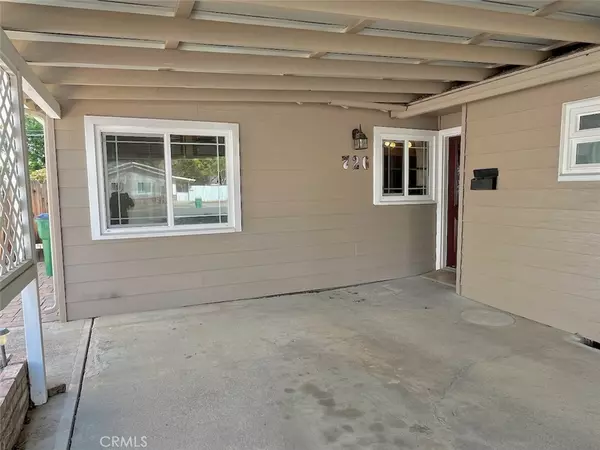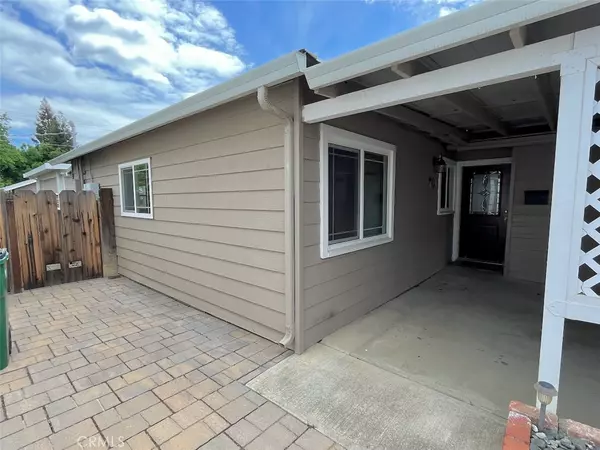$345,000
For more information regarding the value of a property, please contact us for a free consultation.
3 Beds
3 Baths
1,890 SqFt
SOLD DATE : 06/10/2022
Key Details
Sold Price $345,000
Property Type Single Family Home
Sub Type Single Family Residence
Listing Status Sold
Purchase Type For Sale
Square Footage 1,890 sqft
Price per Sqft $182
MLS Listing ID SN22029475
Sold Date 06/10/22
Bedrooms 3
Full Baths 3
Construction Status Updated/Remodeled,Turnkey
HOA Y/N No
Year Built 1957
Lot Size 7,501 Sqft
Property Description
Here’s the one you’ve been waiting for! Spacious and clean home with large detached garage/shop, and solar! Three bedrooms, three updated bathrooms, plus a bonus room perfect for a home office. The roomy kitchen is open to the dining room and has a large walk in pantry, painted white cabinets, lots of counter space and storage. There are two separate large living rooms each with a fireplace. The master bathroom has recently been remodeled with a no-step walk in shower and grab bars if needed. Much of the home is ADA accessible. Inside laundry, two fireplaces, double pane windows, 2016 central heating and air are among the energy efficiency upgrades to the home. All bedrooms have large closets, ceiling fans, and nice finishes. Original well kept hardwood floors in the living areas, tile floor in the kitchen and baths, and carpets in the bedrooms. Great yard for entertaining, new deck, covered patio, and even a built in BBQ. There is alley access to the detached garage and automatic door opener. The solar system is leased through Sunnova with a locked-in low monthly payment of $105 and 16 years remaining in the agreement. Inspections on file will reassure buyers that the home is in good health: general inspection, roof, and a pest clearance!
Location
State CA
County Glenn
Rooms
Other Rooms Second Garage, Outbuilding, Shed(s), Workshop
Main Level Bedrooms 3
Interior
Interior Features All Bedrooms Down, Bedroom on Main Level, Main Level Primary, Primary Suite, Utility Room, Walk-In Pantry, Workshop
Heating Central
Cooling Central Air
Flooring Carpet, Tile, Wood
Fireplaces Type Family Room, Living Room, Pellet Stove
Fireplace Yes
Appliance Gas Oven, Refrigerator, Water Softener, Washer
Laundry Washer Hookup, Inside, Laundry Room
Exterior
Exterior Feature Rain Gutters
Parking Features Attached Carport, Covered, Door-Single, Garage, Garage Faces Rear
Garage Spaces 2.0
Carport Spaces 2
Garage Description 2.0
Fence Average Condition
Pool None
Community Features Biking, Foothills, Fishing, Near National Forest, Suburban
View Y/N Yes
View Neighborhood
Roof Type Composition
Accessibility Grab Bars, No Stairs, Parking, Accessible Doors, Accessible Entrance
Porch Covered
Attached Garage No
Total Parking Spaces 4
Private Pool No
Building
Lot Description Back Yard
Story 1
Entry Level One
Sewer Public Sewer
Water Public
Architectural Style Mid-Century Modern, Ranch
Level or Stories One
Additional Building Second Garage, Outbuilding, Shed(s), Workshop
New Construction No
Construction Status Updated/Remodeled,Turnkey
Schools
School District Willows Unified
Others
Senior Community No
Tax ID 005276005000
Security Features Carbon Monoxide Detector(s),Smoke Detector(s)
Acceptable Financing Cash to New Loan
Listing Terms Cash to New Loan
Financing Cash
Special Listing Condition Standard, Trust
Read Less Info
Want to know what your home might be worth? Contact us for a FREE valuation!

Our team is ready to help you sell your home for the highest possible price ASAP

Bought with Lisa Davis • Davis Realty & Associates

"My job is to find and attract mastery-based agents to the office, protect the culture, and make sure everyone is happy! "
25101 The Old Road Suite 240, Ranch, Ca, 91381, United States






