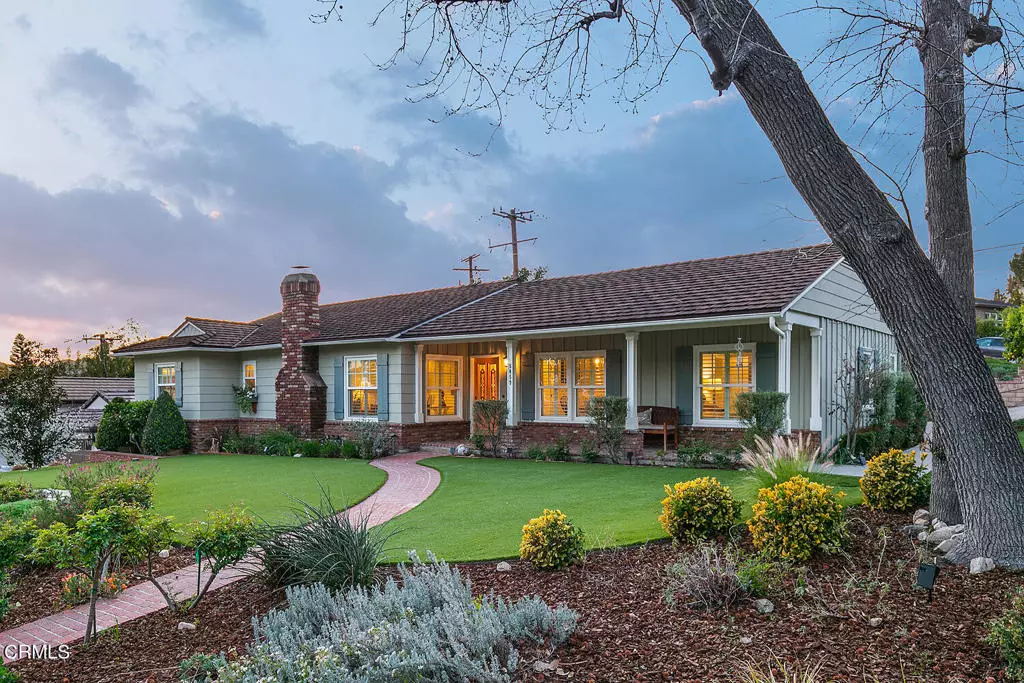$2,425,000
For more information regarding the value of a property, please contact us for a free consultation.
3 Beds
4 Baths
2,331 SqFt
SOLD DATE : 04/19/2022
Key Details
Sold Price $2,425,000
Property Type Single Family Home
Sub Type Single Family Residence
Listing Status Sold
Purchase Type For Sale
Square Footage 2,331 sqft
Price per Sqft $1,040
MLS Listing ID P1-8610
Sold Date 04/19/22
Bedrooms 3
Full Baths 1
Half Baths 1
Three Quarter Bath 2
HOA Y/N No
Year Built 1951
Lot Size 8,176 Sqft
Property Description
Conveniently situated in the Paradise Canyon neighborhood, this stunning three bedroom, four bathroom ranch style home was masterfully planned with comfort and sophistication in mind. This is a special home featuring fresh design, quality craftsmanship and lush landscape surrounding the corner property. Sun filled rooms are accented with gorgeous hardwood floors, wainscotings, classic moldings, built-in shelving, and plantation shutters, seamlessly integrated with an open floor plan. Upon entering the beautiful entry, you will find a gracious living room with fireplace and office nook. A clean dining room complete with wainscoting and views of the front yard. The heart of the home is the gourmet kitchen with breakfast area featuring a large center island, top-of-the-line stainless steel Thermador appliances, butler's pantry and walk-in pantry. The kitchen opens to a welcoming family room with sliding doors to the backyard for indoor/outdoor California style living. There are three bedroom suites, including a primary suite with full bathroom, dual vanity, separate tub and shower, and spacious customized closet. The entertainer's backyard offers a brick patio surrounding a solar heated salt water pool, seating areas for al fresco dining and a designated garden. Additional amenities include an oversized laundry room with multiple drying racks, powder bath, and two car attached garage. Connected to sewers, paid in full. Award winning La Canada Schools. More photos to follow.
Location
State CA
County Los Angeles
Area 634 - La Canada Flintridge
Interior
Interior Features Built-in Features, Breakfast Area, Crown Molding, Separate/Formal Dining Room, Eat-in Kitchen, Open Floorplan, Pantry, Pull Down Attic Stairs, Paneling/Wainscoting, Stone Counters, Recessed Lighting, Primary Suite, Walk-In Pantry
Heating Central
Cooling Central Air
Flooring Tile, Wood
Fireplaces Type Living Room
Fireplace Yes
Appliance Built-In Range, Double Oven, Dishwasher, Refrigerator, Range Hood, Trash Compactor, Warming Drawer
Laundry Laundry Room
Exterior
Garage Spaces 2.0
Garage Description 2.0
Pool In Ground, Solar Heat
Community Features Horse Trails, Sidewalks
View Y/N No
View None
Roof Type Composition
Porch Brick
Attached Garage Yes
Total Parking Spaces 2
Private Pool Yes
Building
Lot Description Corner Lot
Faces East
Story 1
Entry Level One
Sewer Sewer Tap Paid
Water Private
Architectural Style Ranch
Level or Stories One
Others
Senior Community No
Tax ID 5817013001
Acceptable Financing Cash, Cash to New Loan
Horse Feature Riding Trail
Listing Terms Cash, Cash to New Loan
Financing Cash to New Loan
Special Listing Condition Standard
Read Less Info
Want to know what your home might be worth? Contact us for a FREE valuation!

Our team is ready to help you sell your home for the highest possible price ASAP

Bought with Michelle Ko • Keller Williams Realty La Cana
"My job is to find and attract mastery-based agents to the office, protect the culture, and make sure everyone is happy! "
25101 The Old Road Suite 240, Ranch, Ca, 91381, United States






