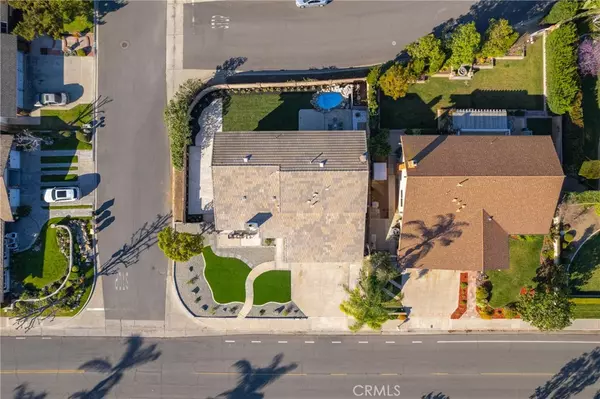$1,585,000
For more information regarding the value of a property, please contact us for a free consultation.
5 Beds
3 Baths
2,859 SqFt
SOLD DATE : 04/18/2022
Key Details
Sold Price $1,585,000
Property Type Single Family Home
Sub Type Single Family Residence
Listing Status Sold
Purchase Type For Sale
Square Footage 2,859 sqft
Price per Sqft $554
MLS Listing ID OC22021791
Sold Date 04/18/22
Bedrooms 5
Full Baths 3
HOA Y/N No
Year Built 1972
Lot Size 8,158 Sqft
Property Description
Luxury Live Auction! Bidding to start from $1,200,000! Dream Home in Villa Park!!! Completely Renovated. No surface left untouched. No Expense was spared keeping in mind what is important: Luxury, Style, Quality Materials, and Craftsmanship.
Throughout the home you will find all new luxury vinyl plank flooring which is modern & luxurious, scratch & stain resistant. The Brand-New kitchen is an entertainers dream with modern stainless-steel appliances, oversized stainless steel sink and faucet, white soft-close solid wood cabinets with Lazy Susan storage, premium tile backsplash, and oversized island topped with premium white quartz countertops. The kitchen opens up to the family room which has floor to ceiling stacked stone accent wall that is pre-wired for your entertainment system, and has direct access to the spacious backyard. The staircase features a custom Stainless-steel Powder coated contemporary banister.
One Downstairs Bedroom and Four upstairs Bedrooms. The master suite features a spacious master closet, ensuite bathroom with quartz counters and 1/2-inch glass shower door. The upstairs bonus bedroom is spacious and features large closet, built-in desk with quartz counter tops, and solid wood cabinets. The downstairs bedroom is large and can also serve as an office. The outside of the house was also upgraded: New eaves and facia boards, new windows, new Oversized front door, new low maintenance landscaping in the front of the house with all new pavers. All new energy efficient windows throughout the home. Brand New 5 Ton Air Conditioning System with Honeywell Smart Thermostats.
Location
State CA
County Orange
Area 73 - Villa Park
Zoning R-1
Rooms
Main Level Bedrooms 1
Interior
Interior Features Bedroom on Main Level, Primary Suite
Heating Central
Cooling Central Air
Fireplaces Type Family Room
Fireplace Yes
Laundry Electric Dryer Hookup, Gas Dryer Hookup
Exterior
Garage Spaces 3.0
Garage Description 3.0
Pool In Ground, Private
Community Features Sidewalks
View Y/N No
View None
Attached Garage Yes
Total Parking Spaces 3
Private Pool Yes
Building
Lot Description Corner Lot
Story 2
Entry Level Two
Sewer Public Sewer
Water Public
Level or Stories Two
New Construction No
Schools
Elementary Schools Villa Park
Middle Schools Cerra Villa
High Schools Villa Park
School District Orange Unified
Others
Senior Community No
Tax ID 37811101
Acceptable Financing Cash, Cash to New Loan
Listing Terms Cash, Cash to New Loan
Financing Conventional
Special Listing Condition Auction
Read Less Info
Want to know what your home might be worth? Contact us for a FREE valuation!

Our team is ready to help you sell your home for the highest possible price ASAP

Bought with Felipe Benavides • Harcourts Prime Properties

"My job is to find and attract mastery-based agents to the office, protect the culture, and make sure everyone is happy! "
25101 The Old Road Suite 240, Ranch, Ca, 91381, United States






