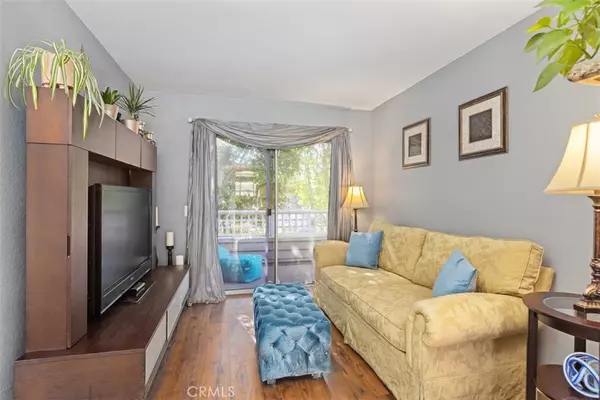$724,500
For more information regarding the value of a property, please contact us for a free consultation.
2 Beds
2 Baths
1,129 SqFt
SOLD DATE : 04/15/2022
Key Details
Sold Price $724,500
Property Type Condo
Sub Type Condominium
Listing Status Sold
Purchase Type For Sale
Square Footage 1,129 sqft
Price per Sqft $641
Subdivision Glenwood Village (Gv)
MLS Listing ID LG22045786
Sold Date 04/15/22
Bedrooms 2
Full Baths 2
Construction Status Updated/Remodeled
HOA Fees $397/mo
HOA Y/N Yes
Year Built 1987
Property Description
Located in the serine community of Glenwood Village. This well-appointed private home is light and bright, with soring ceilings in an open floor plan. Engineered wide plank flooring throughout, 2 ceiling fans in living room with cozy 2-sided fireplace, updated kitchen with new cabinets, granite counters, new appliances. Master bed room has new lighting and a spacious walk-in closet with organizers. Loft/ 2nd bedroom has a cathedral ceiling, on-suite bath, full closet and ceiling fan. Living room has additional nook for an intimate entertaining space with access to large patio/ balcony. Inside laundry, stackable washer/ dryer. New A/C unit, installed in 2021. Master community amenities include pool, spa, gym, club house, tennis courts, tot park and sports fields.
Location
State CA
County Orange
Area Av - Aliso Viejo
Rooms
Main Level Bedrooms 2
Ensuite Laundry Washer Hookup, Gas Dryer Hookup, Inside, In Kitchen, Stacked
Interior
Interior Features Ceiling Fan(s), Cathedral Ceiling(s), Separate/Formal Dining Room, Granite Counters, Living Room Deck Attached, Open Floorplan, Unfurnished, Galley Kitchen, Loft, Walk-In Closet(s)
Laundry Location Washer Hookup,Gas Dryer Hookup,Inside,In Kitchen,Stacked
Heating Central, Forced Air
Cooling Central Air
Flooring Laminate, Tile
Fireplaces Type Gas, Gas Starter, Living Room
Fireplace Yes
Appliance Dishwasher, Electric Range, Disposal, Gas Water Heater, Microwave
Laundry Washer Hookup, Gas Dryer Hookup, Inside, In Kitchen, Stacked
Exterior
Garage Door-Single, Garage, Garage Door Opener, Off Street
Garage Spaces 1.0
Garage Description 1.0
Fence None
Pool Community, Gunite, In Ground, Association
Community Features Curbs, Suburban, Sidewalks, Park, Pool
Utilities Available Cable Connected, Electricity Connected, Natural Gas Connected, Phone Connected, Sewer Connected, Water Connected
Amenities Available Clubhouse, Fitness Center, Playground, Pool, Spa/Hot Tub, Tennis Court(s)
View Y/N Yes
View Park/Greenbelt, Trees/Woods
Roof Type Asphalt
Accessibility Parking, Accessible Doors
Porch Deck, Front Porch, Patio, Porch
Parking Type Door-Single, Garage, Garage Door Opener, Off Street
Attached Garage Yes
Total Parking Spaces 1
Private Pool No
Building
Lot Description Cul-De-Sac, Greenbelt, Near Park
Story 3
Entry Level Two
Foundation Slab
Sewer Public Sewer
Water Public
Architectural Style Cape Cod, Cottage
Level or Stories Two
New Construction No
Construction Status Updated/Remodeled
Schools
High Schools Aliso Niguel
School District Capistrano Unified
Others
HOA Name Glenwood Village
Senior Community No
Tax ID 93925409
Security Features Smoke Detector(s)
Acceptable Financing Cash to New Loan
Listing Terms Cash to New Loan
Financing VA
Special Listing Condition Standard
Read Less Info
Want to know what your home might be worth? Contact us for a FREE valuation!

Our team is ready to help you sell your home for the highest possible price ASAP

Bought with Christopher Lardie • HomeSmart, Evergreen Realty

"My job is to find and attract mastery-based agents to the office, protect the culture, and make sure everyone is happy! "
25101 The Old Road Suite 240, Ranch, Ca, 91381, United States






