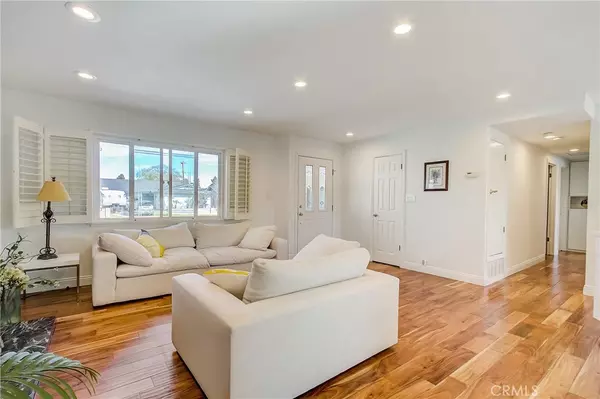$1,100,000
For more information regarding the value of a property, please contact us for a free consultation.
3 Beds
2 Baths
1,344 SqFt
SOLD DATE : 04/13/2022
Key Details
Sold Price $1,100,000
Property Type Single Family Home
Sub Type Single Family Residence
Listing Status Sold
Purchase Type For Sale
Square Footage 1,344 sqft
Price per Sqft $818
Subdivision Westmont (Wmon)
MLS Listing ID OC22042822
Sold Date 04/13/22
Bedrooms 3
Full Baths 1
Three Quarter Bath 1
Construction Status Turnkey
HOA Y/N No
Year Built 1959
Lot Size 7,000 Sqft
Property Description
This lovely, remodeled home is picture perfect and ready for its close-up! Fully remodeled, it comes with a bright interior, upgraded recessed lighting, paid-for solar panels, smooth ceilings, and engineered wood flooring. The ooh's and ahhh’s start as soon as you open the lucky red front door! The living areas are wide open with room to host any size gathering. The kitchen has crisp white Shaker cabinets, plenty of beautiful Quartz countertops, and an island for added informal seating. Light the fire and cozy up with your favorite people around the marble fireplace. The kitchen window over the sink looks out to the private calm of your backyard. Down the hall is where you’ll find three bedrooms and a shared full bath. The primary bedroom sits at the back of the home and has its own, fully remodeled bath. You’ll be impressed with the floor-to-ceiling tiles and new vanity. There’s an added Sunroom where you can set up your retreat for reading, gaming, or quiet relaxation. Other upgrades include newer, dual paned windows, a newer water heater, and full-size laundry in the garage. Drive up your brick-laced driveway with room for three more cars! Need more parking? There’s a wide side yard where you can store your RV! This home is so conveniently located to Bella Terra, shopping, schools, and freeway access.
Location
State CA
County Orange
Area 16 - Fountain Valley / Northeast Hb
Rooms
Main Level Bedrooms 3
Interior
Interior Features Ceiling Fan(s), Open Floorplan, Recessed Lighting, All Bedrooms Down, Bedroom on Main Level, Main Level Primary
Heating Central
Cooling Central Air
Flooring Tile, Wood
Fireplaces Type Living Room, Wood Burning
Fireplace Yes
Appliance Dishwasher, Gas Oven, Microwave
Laundry Washer Hookup, Electric Dryer Hookup, Gas Dryer Hookup, In Garage
Exterior
Exterior Feature Rain Gutters
Parking Features Garage, Garage Door Opener, RV Access/Parking
Garage Spaces 2.0
Garage Description 2.0
Fence Brick
Pool None
Community Features Curbs, Street Lights, Suburban, Sidewalks
Utilities Available Natural Gas Connected, Sewer Connected, Water Connected
View Y/N Yes
View Neighborhood
Roof Type Composition,Shingle
Accessibility None
Attached Garage Yes
Total Parking Spaces 4
Private Pool No
Building
Lot Description 0-1 Unit/Acre, Corner Lot, Front Yard
Story 1
Entry Level One
Foundation Raised
Sewer Public Sewer, Sewer Tap Paid
Water Public
Level or Stories One
New Construction No
Construction Status Turnkey
Schools
School District Huntington Beach Union High
Others
Senior Community No
Tax ID 10739114
Acceptable Financing Cash, Conventional, Submit
Listing Terms Cash, Conventional, Submit
Financing Conventional
Special Listing Condition Standard
Read Less Info
Want to know what your home might be worth? Contact us for a FREE valuation!

Our team is ready to help you sell your home for the highest possible price ASAP

Bought with Melissa Alvarado • Lifetime Realty Inc

"My job is to find and attract mastery-based agents to the office, protect the culture, and make sure everyone is happy! "
25101 The Old Road Suite 240, Ranch, Ca, 91381, United States





