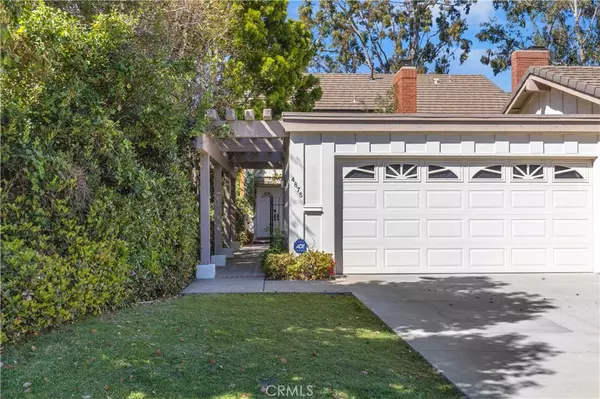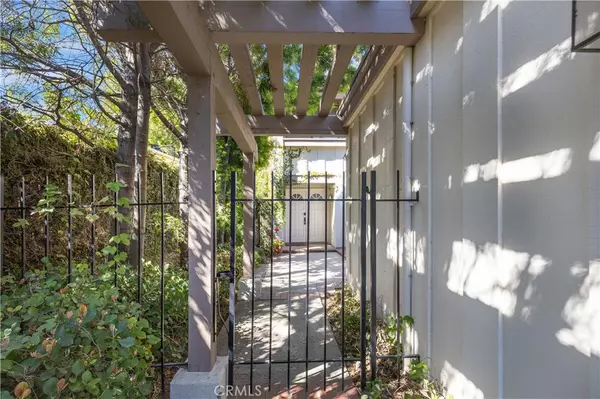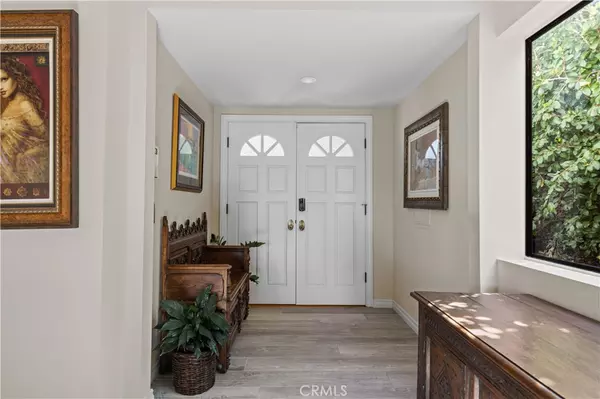$1,745,000
For more information regarding the value of a property, please contact us for a free consultation.
4 Beds
3 Baths
2,208 SqFt
SOLD DATE : 04/11/2022
Key Details
Sold Price $1,745,000
Property Type Single Family Home
Sub Type Single Family Residence
Listing Status Sold
Purchase Type For Sale
Square Footage 2,208 sqft
Price per Sqft $790
Subdivision Campus View (Cv)
MLS Listing ID OC22037303
Sold Date 04/11/22
Bedrooms 4
Full Baths 2
Half Baths 1
Construction Status Turnkey
HOA Fees $160/mo
HOA Y/N Yes
Year Built 1973
Lot Size 4,094 Sqft
Acres 0.094
Property Description
Fantastic Opportunity, superb location, beautifully upgraded and now available. Tastefully enriched to today's feel while keeping it's unique original character. A place to entertain, to relax, to revive, to call home. Custom quality with every detail. 4 bedrooms, 1 down, 2.5 baths, family room with fireplace, chef's kitchen, formal dining and living room with fireplace. Windows abound, vaulted ceilings. “Pictures are worth a thousand words” but this property must be also “seen”. Make your plan and take a look.
Location
State CA
County Orange
Area Tr - Turtle Rock
Rooms
Main Level Bedrooms 1
Ensuite Laundry Washer Hookup, Electric Dryer Hookup, Gas Dryer Hookup, In Garage
Interior
Interior Features Beamed Ceilings, Cathedral Ceiling(s), Granite Counters, Open Floorplan, Stone Counters, BedroomonMainLevel, Walk-In Closet(s)
Laundry Location Washer Hookup,Electric Dryer Hookup,Gas Dryer Hookup,In Garage
Heating Central, Forced Air
Cooling Central Air
Flooring Carpet, Tile
Fireplaces Type Family Room, Living Room
Fireplace Yes
Appliance Built-In Range, Dishwasher, Disposal, Gas Water Heater, Microwave, Range Hood, Self Cleaning Oven, Vented Exhaust Fan, Water To Refrigerator, Water Heater
Laundry Washer Hookup, Electric Dryer Hookup, Gas Dryer Hookup, In Garage
Exterior
Garage Concrete, Direct Access, Door-Single, Driveway, Garage Faces Front, Garage, Garage Door Opener
Garage Spaces 2.0
Garage Description 2.0
Fence Masonry, Wood
Pool Community, Association
Community Features Curbs, Street Lights, Sidewalks, Pool
Utilities Available Cable Connected, Electricity Connected, Natural Gas Connected, Sewer Connected, Water Connected
Amenities Available Pool, Spa/Hot Tub, Trail(s)
View Y/N No
View None
Roof Type Tile
Accessibility SafeEmergencyEgressfromHome
Porch Brick, Concrete, Enclosed
Parking Type Concrete, Direct Access, Door-Single, Driveway, Garage Faces Front, Garage, Garage Door Opener
Attached Garage Yes
Total Parking Spaces 2
Private Pool No
Building
Lot Description Front Yard, Garden, Lawn, Landscaped
Story 2
Entry Level Two
Foundation Slab
Sewer Public Sewer
Water Public
Architectural Style Traditional
Level or Stories Two
New Construction No
Construction Status Turnkey
Schools
Elementary Schools Turtle Rock
Middle Schools Rancho San Joaquin
High Schools University
School District Irvine Unified
Others
HOA Name Turtle Rock View
Senior Community No
Tax ID 46327204
Security Features Prewired,Security System,Carbon Monoxide Detector(s),Smoke Detector(s)
Acceptable Financing Cash, CashtoNewLoan
Listing Terms Cash, CashtoNewLoan
Financing Conventional
Special Listing Condition Standard
Read Less Info
Want to know what your home might be worth? Contact us for a FREE valuation!

Our team is ready to help you sell your home for the highest possible price ASAP

Bought with Behn Borhani • Keller Williams Realty Irvine

"My job is to find and attract mastery-based agents to the office, protect the culture, and make sure everyone is happy! "
25101 The Old Road Suite 240, Ranch, Ca, 91381, United States






