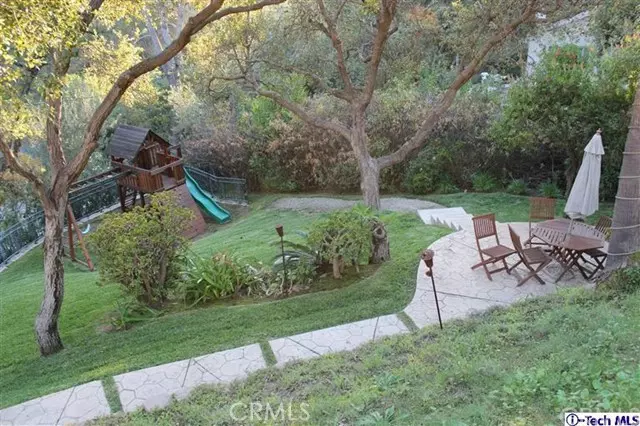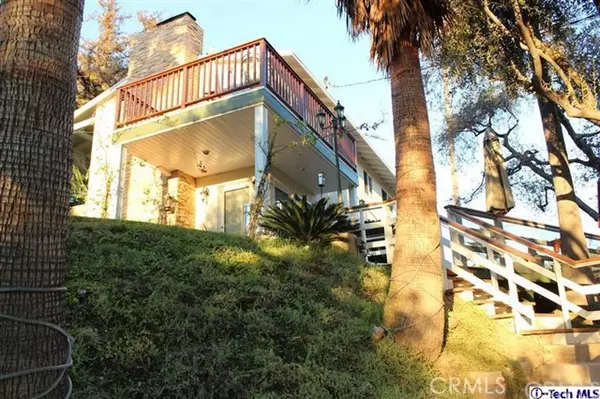$800,000
For more information regarding the value of a property, please contact us for a free consultation.
3 Beds
3 Baths
2,008 SqFt
SOLD DATE : 12/19/2012
Key Details
Sold Price $800,000
Property Type Single Family Home
Sub Type Single Family Residence
Listing Status Sold
Purchase Type For Sale
Square Footage 2,008 sqft
Price per Sqft $398
MLS Listing ID 12170029
Sold Date 12/19/12
Bedrooms 3
Full Baths 2
Half Baths 1
Construction Status Updated/Remodeled
HOA Y/N No
Year Built 1954
Lot Size 0.397 Acres
Property Description
True pride of ownership.Meticulous owners took great care of every detail upgrading their home,using quality workmanship.Built in the middle of 2 lots totaling 17,500 sq/ft.Great privacy,palm and oak trees,700 sq/ft of redwood deck.Flat grass plateau to add pool,2 independant a/c units,dual pane windows throughout,fully upgraded electrical, copper plumbing,replaced water main,GE water softener,automatic 12 stations sprinkler system.Upper level, liv-room/din-rom,kitchen,full granite fireplace hardwood floors,2br+1 upgraded bth.kitchen has granite countertops,brkfast area,lots of windows to capture the views.Lower level,master br w/incredible bath.Huge fam-room,full wet-bar great entertaining area opening to the large deck and the park-like grounds where children can enjoy the top quality tree-house.Also 3 flat panels HDTVs and one 70Sony HDTV will stay.City of GD approved plans in 2006 by local architect for 1480 sq/ft addition included.Also available for lease for $3500.
Location
State CA
County Los Angeles
Area 627 - Rossmoyne & Verdu Woodlands
Interior
Interior Features Wet Bar, Balcony, Crown Molding, Separate/Formal Dining Room, Recessed Lighting, Storage, Bedroom on Main Level, Walk-In Closet(s)
Heating Forced Air
Cooling Central Air
Flooring Carpet, Wood
Fireplaces Type Family Room, Living Room
Equipment Satellite Dish
Fireplace Yes
Appliance Disposal, Gas Water Heater, Microwave, Refrigerator, Range Hood, Self Cleaning Oven, Water Softener
Laundry Inside
Exterior
Exterior Feature Barbecue
Parking Features Direct Access, Garage, Garage Door Opener, Deck
Garage Spaces 2.0
Garage Description 2.0
Pool None
View Y/N Yes
View Hills, Panoramic
Roof Type Stone
Attached Garage Yes
Private Pool No
Building
Lot Description Back Yard, Landscaped, Sprinkler System
Entry Level Two
Architectural Style Traditional
Level or Stories Two
Construction Status Updated/Remodeled
Schools
School District Glendale Unified
Others
Tax ID 5650005027
Security Features Carbon Monoxide Detector(s),Smoke Detector(s)
Acceptable Financing Cash to New Loan
Listing Terms Cash to New Loan
Financing Cash to New Loan
Special Listing Condition Standard
Read Less Info
Want to know what your home might be worth? Contact us for a FREE valuation!

Our team is ready to help you sell your home for the highest possible price ASAP

Bought with Jacqueline Tenerelli Asplund • Redfin Corporation

"My job is to find and attract mastery-based agents to the office, protect the culture, and make sure everyone is happy! "
25101 The Old Road Suite 240, Ranch, Ca, 91381, United States






