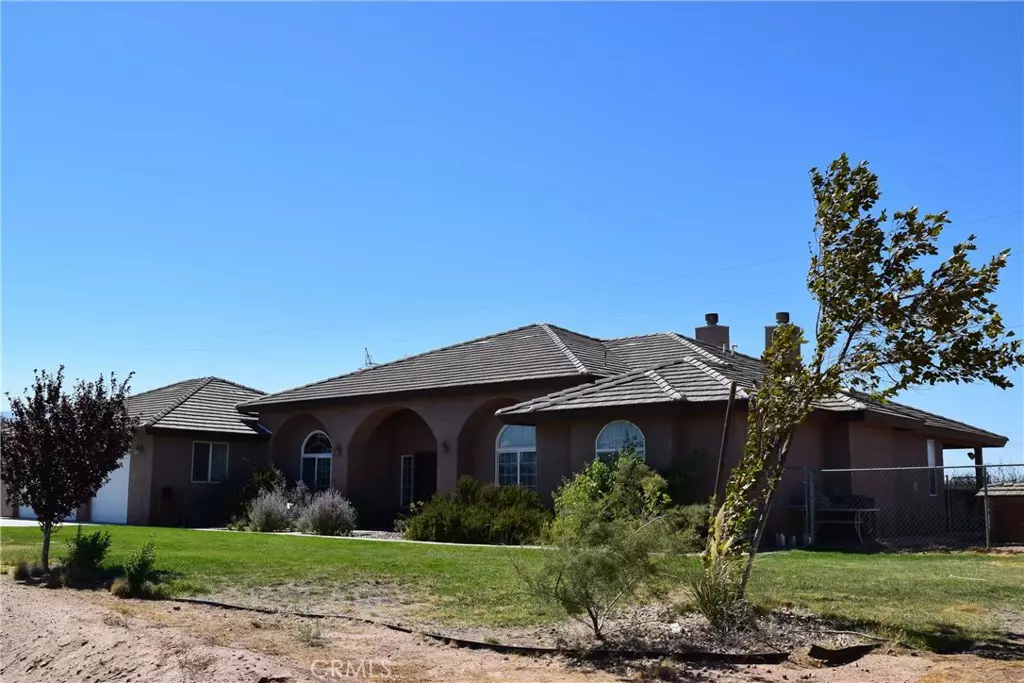$460,000
For more information regarding the value of a property, please contact us for a free consultation.
4 Beds
3 Baths
3,280 SqFt
SOLD DATE : 01/17/2017
Key Details
Sold Price $460,000
Property Type Single Family Home
Sub Type Single Family Residence
Listing Status Sold
Purchase Type For Sale
Square Footage 3,280 sqft
Price per Sqft $140
MLS Listing ID CV16704531
Sold Date 01/17/17
Bedrooms 4
Full Baths 3
Construction Status Turnkey
HOA Y/N No
Year Built 2006
Property Description
Located in W. Oak Hills adjacent to the prestigious Summit Estates, this 2006 single story home sits on top of a hill w/panoramic views of the mountains and desert valley. Landscaped front and back with sprinkler system. Home features 4 bedrooms, formal dinning room (currently used as office), huge great room w/fireplace that's opens to a beautiful large kitchen & nook, spacious master suite w/fireplace, entertainment niche, his & her walk-in closets, large bathroom w/dual vanity, jetted tub and a separate shower, and sliders open to covered patio w/BBQ. Home also features double door entry, dramatic arches, gourmet kitchen lined w/cherry cabinetry, black granite counter tops and island, breakfast nook, eat-in counters, black appliances, walk-in pantry, tiled flooring, large laundry room with sink, built-in speakers in several rooms, and attached 3-car garage w/ample storage shelves, & opens to an air-conditioned room serves as a workshop and included in sq ft. Roughly graded pad below that can offer future owner with an option for stable, guest house, or even an add'l RV garage/workshop/storage. Property is zoned for horses/animals. Paved streets & natural gas. Location is easy access to I-15. Snowline School District.
Location
State CA
County San Bernardino
Area Okh - Oak Hills
Zoning R1
Rooms
Main Level Bedrooms 4
Interior
Interior Features Breakfast Bar, Built-in Features, Breakfast Area, Ceiling Fan(s), Ceramic Counters, Cathedral Ceiling(s), Separate/Formal Dining Room, Granite Counters, High Ceilings, Open Floorplan, Pantry, Recessed Lighting, Storage, Tile Counters, Jack and Jill Bath, Walk-In Pantry, Walk-In Closet(s), Workshop
Heating Central, Forced Air, Pellet Stove
Cooling Central Air, Electric
Flooring Carpet, Tile
Fireplaces Type Family Room, Gas, Primary Bedroom, Pellet Stove
Equipment Satellite Dish
Fireplace Yes
Appliance Built-In Range, Double Oven, Dishwasher, Electric Cooktop, Disposal, Gas Water Heater, Microwave
Laundry Washer Hookup, Gas Dryer Hookup, Laundry Room
Exterior
Exterior Feature Barbecue, Rain Gutters
Parking Features Door-Multi, Direct Access, Driveway, Garage Faces Front, Garage, RV Access/Parking, Workshop in Garage
Garage Spaces 3.0
Garage Description 3.0
Fence Chain Link
Pool None
Community Features Foothills, Rural
Utilities Available Electricity Connected, Natural Gas Connected
View Y/N Yes
View City Lights, Desert, Mountain(s)
Roof Type Concrete
Porch Concrete, Covered
Attached Garage Yes
Total Parking Spaces 3
Private Pool No
Building
Lot Description Cul-De-Sac, Gentle Sloping, Horse Property, Sprinklers In Rear, Sprinklers In Front, Landscaped, Paved, Sprinklers Timer, Sprinkler System
Faces East
Story One
Entry Level One
Foundation Slab
Sewer Septic Tank
Water Public
Architectural Style Contemporary, Custom
Level or Stories One
Construction Status Turnkey
Schools
School District Other
Others
Senior Community No
Tax ID 0357651360000
Security Features Smoke Detector(s)
Acceptable Financing Cash to New Loan
Horse Property Yes
Listing Terms Cash to New Loan
Financing Conventional
Special Listing Condition Standard
Read Less Info
Want to know what your home might be worth? Contact us for a FREE valuation!

Our team is ready to help you sell your home for the highest possible price ASAP

Bought with MICHAEL LAM • RICHETTS INVESTMENT
"My job is to find and attract mastery-based agents to the office, protect the culture, and make sure everyone is happy! "
25101 The Old Road Suite 240, Ranch, Ca, 91381, United States

