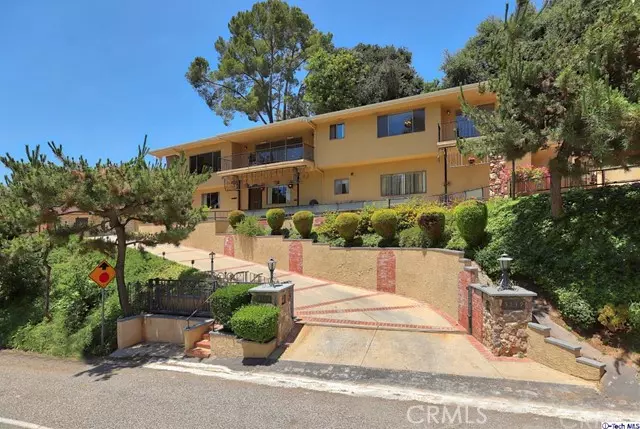$1,060,000
For more information regarding the value of a property, please contact us for a free consultation.
3 Beds
2 Baths
1,879 SqFt
SOLD DATE : 08/07/2020
Key Details
Sold Price $1,060,000
Property Type Single Family Home
Sub Type Single Family Residence
Listing Status Sold
Purchase Type For Sale
Square Footage 1,879 sqft
Price per Sqft $564
Subdivision Not Applicable-105
MLS Listing ID 320001991
Sold Date 08/07/20
Bedrooms 3
Full Baths 1
Three Quarter Bath 1
HOA Y/N No
Year Built 1964
Lot Size 8,572 Sqft
Property Description
Mr. Hauge, a Norwegian craftsman, built this home for his family in 1964 and they have loved their many years here in this special home. They have especially enjoyed the views from their three balconies as well as the large guest unit below. The main floor is open and full of natural light. The formal living room is grand with hardwood floors, a stone fireplace hearth, and custom wood details. The bright kitchen opens to the large family room. The main hall leads to all three of the bedrooms on this level. The master is a true retreat with a large master bedroom, a private balcony, and a large master bath with a step down tub and atrium. Over the years, the downstairs area has been built out as a wonderful home office and guest suite with its own entrance, bath, kitchenette, and living area. There is also a stand alone cabin that is another great space for a home office or guest space. Features include: CA/FA, automatic driveway gate, water features, and an att. 2 car garage.
Location
State CA
County Los Angeles
Area 624 - Glendale-Chevy Chase/E. Glenoaks
Zoning GLR1RY
Interior
Interior Features Balcony, Eat-in Kitchen, Living Room Deck Attached, Multiple Staircases, Open Floorplan, Storage
Heating Forced Air
Cooling Central Air
Flooring Carpet, Tile, Wood
Fireplaces Type Living Room, See Remarks
Fireplace Yes
Laundry Laundry Room
Exterior
Parking Features Concrete, Electric Gate, Garage, Garage Door Opener, Private
Garage Spaces 2.0
Garage Description 2.0
View Y/N Yes
View Canyon, Mountain(s)
Attached Garage Yes
Private Pool No
Building
Entry Level Two
Sewer Sewer Tap Paid
Architectural Style Mid-Century Modern
Level or Stories Two
Schools
School District Glendale Unified
Others
Tax ID 5660016020
Acceptable Financing Cash, Cash to New Loan
Listing Terms Cash, Cash to New Loan
Financing Cash to New Loan
Special Listing Condition Standard
Read Less Info
Want to know what your home might be worth? Contact us for a FREE valuation!

Our team is ready to help you sell your home for the highest possible price ASAP

Bought with Jason Huddy • Compass

"My job is to find and attract mastery-based agents to the office, protect the culture, and make sure everyone is happy! "
25101 The Old Road Suite 240, Ranch, Ca, 91381, United States






