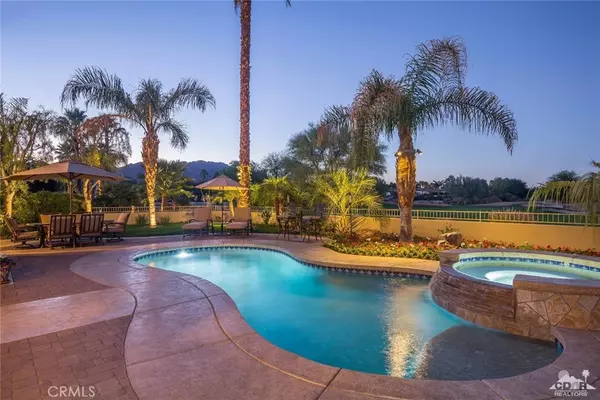$1,275,000
For more information regarding the value of a property, please contact us for a free consultation.
5 Beds
6 Baths
4,429 SqFt
SOLD DATE : 03/08/2017
Key Details
Sold Price $1,275,000
Property Type Single Family Home
Sub Type Single Family Residence
Listing Status Sold
Purchase Type For Sale
Square Footage 4,429 sqft
Price per Sqft $287
Subdivision Pga Greg Norman
MLS Listing ID 216033922DA
Sold Date 03/08/17
Bedrooms 5
Full Baths 5
Half Baths 1
Condo Fees $517
HOA Fees $517/mo
HOA Y/N Yes
Year Built 2004
Lot Size 0.320 Acres
Property Description
Welcome to this Spectacular Greg Norman Estate Property at PGA West. This much sought after 5 bedroom, 6 bath Plan IV with both detached and attached Casita's is the epitome of a Dream Home. It boasts porcelain flooring, granite counters, Wolf appliances, solid doors, built-in entertainment center with surround sound, Custom Faux painting, custom drapery, shutters, newer carpet, custom screen doors, alarm system with smart phone system, dimmers throughout, wired for cable and Fios, 9 ceiling fans throughout, 4 fireplaces, just to mention a few. The exterior grounds on this oversized private lot overlooking the 10th Green on the Greg Norman Course is loaded with upgrades such as a misting system, enclosed block wall with gate in backyard, built in BBQ station, recently painted exterior, indoor/outdoor speakers, Aqualink automated pool and lighting system with smart phone access, salt water pool, epoxy garage floor, fountain and much more. This one is priced right and won't last long!
Location
State CA
County Riverside
Area 313 - La Quinta South Of Hwy 111
Rooms
Other Rooms Guest House
Interior
Interior Features Wet Bar, Breakfast Bar, Breakfast Area, Separate/Formal Dining Room, High Ceilings, Open Floorplan, Partially Furnished, Wired for Sound, Primary Suite, Utility Room, Walk-In Pantry, Walk-In Closet(s)
Heating Forced Air
Cooling Central Air
Flooring Carpet, Tile
Fireplaces Type Den, Family Room, Gas, Guest Accommodations, Primary Bedroom
Fireplace Yes
Appliance Convection Oven, Dishwasher, Freezer, Gas Cooktop, Disposal, Gas Range, Microwave, Refrigerator, Range Hood
Laundry Laundry Room
Exterior
Exterior Feature Barbecue
Garage Spaces 3.0
Garage Description 3.0
Fence Block
Pool Electric Heat, In Ground
Community Features Gated
Utilities Available Cable Available
Amenities Available Maintenance Grounds, Security, Trash, Cable TV
View Y/N Yes
View Golf Course, Mountain(s)
Roof Type Tile
Porch Concrete
Attached Garage Yes
Total Parking Spaces 3
Private Pool Yes
Building
Lot Description On Golf Course, Yard
Story One
Entry Level One
Foundation Slab
Level or Stories One
Additional Building Guest House
New Construction No
Schools
School District Desert Sands Unified
Others
HOA Name Fairways
Senior Community No
Tax ID 767500024
Security Features Gated Community
Acceptable Financing Cash, Cash to New Loan
Listing Terms Cash, Cash to New Loan
Financing Cash
Special Listing Condition Standard
Read Less Info
Want to know what your home might be worth? Contact us for a FREE valuation!

Our team is ready to help you sell your home for the highest possible price ASAP

Bought with Alex Montoya • RE/MAX Platinum Properties

"My job is to find and attract mastery-based agents to the office, protect the culture, and make sure everyone is happy! "
25101 The Old Road Suite 240, Ranch, Ca, 91381, United States






