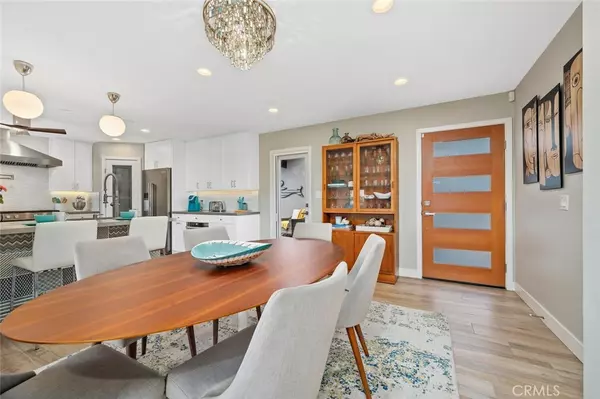$1,825,000
For more information regarding the value of a property, please contact us for a free consultation.
3 Beds
2 Baths
1,624 SqFt
SOLD DATE : 01/31/2022
Key Details
Sold Price $1,825,000
Property Type Single Family Home
Sub Type Single Family Residence
Listing Status Sold
Purchase Type For Sale
Square Footage 1,624 sqft
Price per Sqft $1,123
Subdivision Shorecliffs (Sc)
MLS Listing ID OC21268441
Sold Date 01/31/22
Bedrooms 3
Full Baths 1
Three Quarter Bath 1
Condo Fees $36
HOA Fees $36/mo
HOA Y/N Yes
Year Built 1963
Lot Size 5,998 Sqft
Property Description
This stunning single level Shorecliffs home is the quintessential beach house, featuring panoramic canyon, ocean and golf course views. The coastal contemporary design makes a great first impression with a courtyard entry and lush drought tolerant landscaping. The wood accents, modern steel garage door and new metal roof enhance the exterior design. Inside you’ll find an open concept layout with the dining room, living room and kitchen focused around a central stone gas fireplace. A wall of windows and sliding glass doors look out onto the panoramic views and natural landscaping. Enjoy sit down ocean, golf course and canyon views from this spacious and sophisticated entertainment area with built in KitchenAide BBQ console, glass fencing, composite decking, and multiple seating, lounging and dining areas. Back inside the gourmet chef’s kitchen has quartz countertops with custom tile backsplash, KitchenAide stainless steel appliances, including dual 30” gas ranges with 10 burners, an oversized range hood, pot filler faucet over stove, subzero refrigerator, microwave drawer, walk in pantry and wet bar. Large master bedroom features a walk-in closet with sliding barn door and French doors that lead to the back patio. Spacious master bath has dual sinks and a shower with seamless glass door enclosure. Two roomy secondary bedrooms share a guest bathroom and have generous closets and window benches that offer extra seating. Quality features throughout include custom designer paint, high end porcelain tile floors, a Klipsch surround sound system, recessed lighting, ceiling fans, high efficiency furnace, tankless water heater and updated electrical and plumbing. The enclosed breezeway between the kitchen and garage is an intimate space to sit and relax out of the sun but large enough to set up for dining or entertaining. The garage features an electric car outlet and laundry. Close to the private Shorecliff's Beach Club or ride your bike or golf cart to the beach club parking lot nearby. Amenities include beach access, BBQ, volleyball & basketball courts, clubhouse and playground. Ideal location near the world-class beaches of San Clemente, municipal golf course, San Clemente Outlet Mall and Theaters, historic downtown San Clemente and Dana Point Harbor.
Location
State CA
County Orange
Area Sn - San Clemente North
Rooms
Main Level Bedrooms 3
Interior
Interior Features Ceiling Fan(s), Open Floorplan, Pantry, All Bedrooms Down, Bedroom on Main Level, Main Level Primary, Primary Suite, Walk-In Pantry, Walk-In Closet(s)
Heating Forced Air
Cooling Central Air
Flooring Tile
Fireplaces Type Living Room
Fireplace Yes
Appliance 6 Burner Stove, Barbecue, Double Oven, Dishwasher, Free-Standing Range, Gas Cooktop, Disposal, Ice Maker, Microwave
Laundry In Garage
Exterior
Garage Spaces 2.0
Garage Description 2.0
Pool None
Community Features Street Lights, Sidewalks
Utilities Available Cable Available, Electricity Available, Natural Gas Available, Phone Available, Sewer Available, Water Available
Amenities Available Clubhouse, Sport Court, Barbecue, Playground
View Y/N Yes
View Golf Course, Ocean, Panoramic, Water
Porch Deck, Patio
Attached Garage No
Total Parking Spaces 2
Private Pool No
Building
Lot Description Close to Clubhouse, Cul-De-Sac, Front Yard, On Golf Course, Street Level
Story 1
Entry Level One
Sewer Public Sewer
Water Public
Level or Stories One
New Construction No
Schools
High Schools San Clemente
School District Capistrano Unified
Others
HOA Name Shorecliffs
Senior Community No
Tax ID 69129506
Acceptable Financing Cash, Cash to New Loan, Conventional, Cal Vet Loan, FHA
Listing Terms Cash, Cash to New Loan, Conventional, Cal Vet Loan, FHA
Financing Conventional
Special Listing Condition Standard
Read Less Info
Want to know what your home might be worth? Contact us for a FREE valuation!

Our team is ready to help you sell your home for the highest possible price ASAP

Bought with Cherie Harrington • Keller Williams Realty

"My job is to find and attract mastery-based agents to the office, protect the culture, and make sure everyone is happy! "
25101 The Old Road Suite 240, Ranch, Ca, 91381, United States






