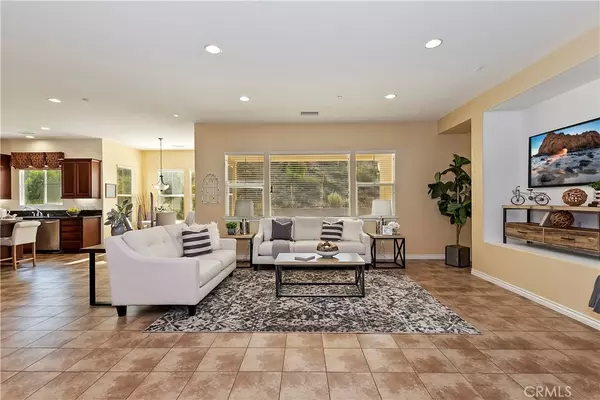$880,000
For more information regarding the value of a property, please contact us for a free consultation.
4 Beds
4 Baths
3,093 SqFt
SOLD DATE : 12/10/2021
Key Details
Sold Price $880,000
Property Type Single Family Home
Sub Type Single Family Residence
Listing Status Sold
Purchase Type For Sale
Square Footage 3,093 sqft
Price per Sqft $284
MLS Listing ID IV21204540
Sold Date 12/10/21
Bedrooms 4
Full Baths 3
Half Baths 1
Construction Status Turnkey
HOA Y/N No
Year Built 2014
Lot Size 0.466 Acres
Lot Dimensions Assessor
Property Description
FABULOUS, SINGLE STORY in the Crystal Ridge Community of Reche Canyon located right next to Loma Linda! This sought after, single story floorplan boasts an impressive design with a stately entrance, volume ceilings, eght foot interior casement doors, architectural detail, with an open concept perfect for casual-to-formal living. Enhanced by versatile living areas the expansive, light-filled family room w/fireplace and wall-to-wall windows offers a wonderful entertaining space. The adjacent, spacious formal dining room with large picture windows provides ample room for large gatherings. Amenities include an open gourmet kitchen, walk-in pantry, breakfast bar w/prep sink, granite counters, double ovens and pantry. Enjoy the spacious breakfast nook that opens to the large, beautiful living room. The lavish master suite features dark, flawless wood flooring, a sitting area with sliders to the patio and pool. Luxuriate in the adjoining master bath w/jetted oval soaking tub, compartmentalized shower, double sinks & vanity. AND the massive master closet is as large as a bedroom! The junior master suite, on the opposite side of the home, is perfect for multi-generational living! 3rd and 4th bedrooms with their gorgeous wood flooring share a Jack & Jill bathroom w/double-sinks & privacy door. Laundry's a breeze in this generous laundry room, that includes a deep sink and a panel of storage cabinets and a broom closet. There's enough space to multi-task while doing the wash! Just set up a craft area or tech center. Tile flooring in the main living areas make for easy cleaning as do the granite and solid surface counters throughout. And that's not all! Have fun in the sun with the beautiful blue pool & covered patio. See it today!
Location
State CA
County San Bernardino
Area 273 - Colton
Zoning SFR
Rooms
Main Level Bedrooms 4
Interior
Interior Features Granite Counters, High Ceilings, Open Floorplan, Pantry, Recessed Lighting, All Bedrooms Down, Walk-In Pantry, Walk-In Closet(s)
Heating Central, Forced Air, Fireplace(s)
Cooling Central Air
Flooring Tile, Wood
Fireplaces Type Great Room
Fireplace Yes
Appliance Gas Cooktop, Gas Oven, Gas Water Heater, Water Heater
Laundry Washer Hookup, Gas Dryer Hookup
Exterior
Parking Features Door-Multi, Driveway Level, Driveway, Garage, Garage Faces Side
Garage Spaces 3.0
Garage Description 3.0
Fence Block
Pool Gunite, In Ground, Private
Community Features Hiking
Utilities Available Cable Available, Electricity Available, Electricity Connected, Natural Gas Available, Natural Gas Connected, Phone Available, Sewer Available, Sewer Connected, Water Available, Water Connected
View Y/N Yes
View Mountain(s), Neighborhood, Pool
Roof Type Tile
Porch Covered, Front Porch, Patio
Attached Garage Yes
Total Parking Spaces 3
Private Pool Yes
Building
Lot Description Back Yard, Front Yard, Sprinklers In Rear, Sprinklers In Front, Lawn, Landscaped, Sprinklers Timer, Sprinkler System, Yard
Story 2
Entry Level Two
Foundation Slab
Sewer Public Sewer
Water Public
Architectural Style Modern
Level or Stories Two
New Construction No
Construction Status Turnkey
Schools
Middle Schools Terrace Hills
High Schools Grand Terrace
School District Colton Unified
Others
Senior Community No
Tax ID 0284672390000
Acceptable Financing Conventional
Listing Terms Conventional
Financing Conventional
Special Listing Condition Standard
Read Less Info
Want to know what your home might be worth? Contact us for a FREE valuation!

Our team is ready to help you sell your home for the highest possible price ASAP

Bought with COLLEEN CHOISNET • Berkshire Hathway Homeservices California Realty
"My job is to find and attract mastery-based agents to the office, protect the culture, and make sure everyone is happy! "
25101 The Old Road Suite 240, Ranch, Ca, 91381, United States






