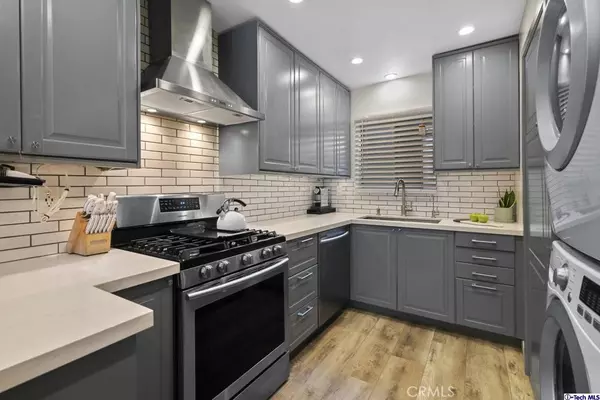$610,000
For more information regarding the value of a property, please contact us for a free consultation.
2 Beds
2 Baths
1,059 SqFt
SOLD DATE : 12/01/2021
Key Details
Sold Price $610,000
Property Type Condo
Sub Type Condominium
Listing Status Sold
Purchase Type For Sale
Square Footage 1,059 sqft
Price per Sqft $576
Subdivision Not Applicable-105
MLS Listing ID 320008215
Sold Date 12/01/21
Bedrooms 2
Full Baths 2
Condo Fees $360
HOA Fees $360/mo
HOA Y/N Yes
Year Built 1974
Lot Size 0.760 Acres
Property Description
Featured in one of Glendales sought after neighborhood find a charming 2 bedroom, 2 bathroom condo. This bright and spacious unit features an open floorplan with laminate flooring, recessed lighting, an in-unit laundry area and a balcony off the living room where you can add outdoor seating. Perfect for relaxing or for entertaining! The unit has a living room with a fireplace and a cozy area to add a dining table with seating. The kitchen is equipped with stainless steel appliances, sleek countertops, and plenty of cabinet space. There is a primary bedroom that has an en-suite bathroom, double the closet space and a private balcony too! Amazing location, right below Kenneth Road! Part of the Glendale Unified School District. Close to Herbert Hoover High School, Toll Middle School, Ralphs, Baskin Robbins, Starbucks, Citibank and so much more! This is a controlled accessed and well maintained building that features a community pool with spa! #5 comes with 2 assigned parking spaces.
Location
State CA
County Los Angeles
Area 626 - Glendale-Northwest
Zoning GLR4*
Interior
Interior Features Built-in Features, Balcony, Separate/Formal Dining Room, Recessed Lighting, Storage
Flooring Wood
Fireplaces Type Decorative, Gas, Living Room
Fireplace Yes
Appliance Counter Top, Gas Oven, Range
Exterior
Parking Features Assigned, Community Structure
Garage Spaces 2.0
Garage Description 2.0
Pool Association, In Ground
Amenities Available Controlled Access
Attached Garage Yes
Total Parking Spaces 2
Private Pool No
Building
Lot Description Corner Lot
Entry Level One
Sewer Unknown
Water Public
Level or Stories One
Schools
School District Glendale Unified
Others
HOA Name Cherry Tree North
Tax ID 5633013028
Acceptable Financing Cash, Cash to New Loan, Conventional
Listing Terms Cash, Cash to New Loan, Conventional
Financing Conventional
Special Listing Condition Standard
Read Less Info
Want to know what your home might be worth? Contact us for a FREE valuation!

Our team is ready to help you sell your home for the highest possible price ASAP

Bought with Manvel Solakian • Coldwell Banker Hallmark

"My job is to find and attract mastery-based agents to the office, protect the culture, and make sure everyone is happy! "
25101 The Old Road Suite 240, Ranch, Ca, 91381, United States






