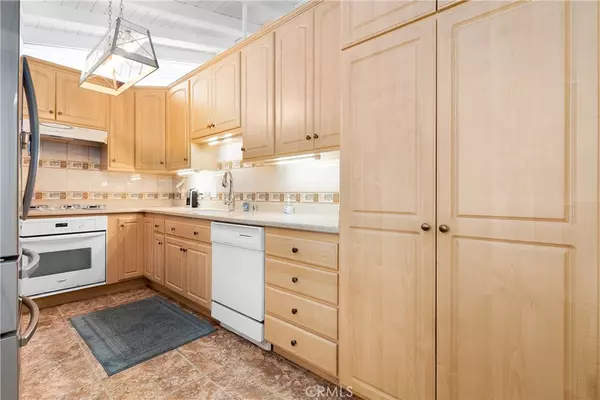$720,000
For more information regarding the value of a property, please contact us for a free consultation.
3 Beds
2 Baths
1,258 SqFt
SOLD DATE : 09/28/2021
Key Details
Sold Price $720,000
Property Type Single Family Home
Sub Type Single Family Residence
Listing Status Sold
Purchase Type For Sale
Square Footage 1,258 sqft
Price per Sqft $572
Subdivision Other (Othr)
MLS Listing ID PW21156113
Sold Date 09/28/21
Bedrooms 3
Full Baths 1
Three Quarter Bath 1
HOA Y/N No
Year Built 1954
Lot Size 7,501 Sqft
Property Description
Welcome to this one level 1954 Ranch home nestled at the end of a quiet cul-de-sac. As you enter the front door, the first thing that will catch your eye is the high wood beamed vaulted ceiling. To your left is an updated kitchen ideal for preparing meals with a 4 burner gas stovetop and oven, newer light colored cabinetry, Corian countertops and a decorative tiled backsplash and tiled floors. It's light and bright and has an eating area where you can look out the front window as you enjoy your morning cup of coffee. The Formal Living Room boasts 2 windows with full shutters along with a full glass door entering to the backyard. The back wall of the Living room has a floor to ceiling brick fireplace, a great place to enjoy a fire or hang a plasma tv. Down the hall, to your right is a Bathroom with marble basket weave flooring, a full tub and shower with a white tiled backsplash as well as a newer vanity and light fixture. Further down the hall is the 1st bedroom to your left, looking out to the backyard and 2nd bedroom to your right which makes for a perfect home office or bedroom as well. The 3rd bedroom has Parquet flooring and a sliding door going to the backyard giving the bedroom an abundance of light. The second hall Bathroom features a large, easy to access shower with tiled backsplash, pedestal sink and newer light fixtures. The backyard has a covered patio, ideal for dining alfresco. The lot is 7500 sq ft and is spacious and private with block wall surrounding it. Perfect for a pet. Ceiling fans throughout. Some windows have been replaced.
Location
State CA
County Orange
Area 79 - Anaheim West Of Harbor
Rooms
Main Level Bedrooms 3
Interior
Interior Features Beamed Ceilings, Ceiling Fan(s), High Ceilings, All Bedrooms Down, Attic
Heating Central
Cooling Wall/Window Unit(s)
Flooring Carpet
Fireplaces Type Living Room
Fireplace Yes
Appliance Electric Oven, Gas Cooktop
Laundry See Remarks
Exterior
Parking Features Driveway, RV Access/Parking, On Street
Garage Spaces 2.0
Garage Description 2.0
Fence Block
Pool None
Community Features Sidewalks
Utilities Available Sewer Connected
View Y/N No
View None
Roof Type Composition
Accessibility None
Porch Concrete, Covered, Patio
Attached Garage No
Total Parking Spaces 2
Private Pool No
Building
Lot Description Cul-De-Sac
Story One
Entry Level One
Foundation None
Sewer Public Sewer
Water Public
Architectural Style Ranch
Level or Stories One
New Construction No
Schools
School District Anaheim Union High
Others
Senior Community No
Tax ID 12750247
Acceptable Financing Cash to New Loan
Listing Terms Cash to New Loan
Financing Cash to New Loan
Special Listing Condition Standard
Read Less Info
Want to know what your home might be worth? Contact us for a FREE valuation!

Our team is ready to help you sell your home for the highest possible price ASAP

Bought with Phil Nguyen • Homeland Realty and Investment

"My job is to find and attract mastery-based agents to the office, protect the culture, and make sure everyone is happy! "
25101 The Old Road Suite 240, Ranch, Ca, 91381, United States






