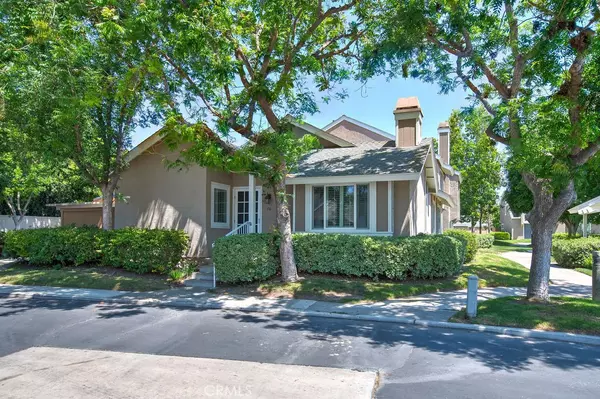$750,000
For more information regarding the value of a property, please contact us for a free consultation.
3 Beds
2 Baths
1,104 SqFt
SOLD DATE : 08/20/2021
Key Details
Sold Price $750,000
Property Type Townhouse
Sub Type Townhouse
Listing Status Sold
Purchase Type For Sale
Square Footage 1,104 sqft
Price per Sqft $679
Subdivision Glen (Wb) (Gl)
MLS Listing ID OC21149314
Sold Date 08/20/21
Bedrooms 3
Full Baths 2
Condo Fees $417
Construction Status Updated/Remodeled,Termite Clearance
HOA Fees $417/mo
HOA Y/N Yes
Year Built 1978
Lot Size 1,306 Sqft
Property Description
Wonderful location secluded on a cul de sac in the hear of Irvine's Woodbridge Community , this cottage style home evokes a casual and easy going beach vibe. Three bedrooms, two full baths all on one level. The rear yard nicely landscaped and with a concrete and brick patio. The kitchen was remodeled with wood painted cabinets, newer lighting, Corian counters and built in storage and bookshelves. There is a central fireplace in the living room, bordered by built in cabinetry and shelves. Newer dual panel windows throughout, as well as custom Plantation shutters on most windows. Newer gray wood toned laminate flooring throughout entire home. Central air conditioning and also included is refrigerator, and washer & dryer.
Just a short walk to neighborhood parks, pools, schools , shopping , and restaurants.
Location
State CA
County Orange
Area Wb - Woodbridge
Rooms
Other Rooms Boat House
Main Level Bedrooms 3
Interior
Interior Features Built-in Features, Pantry, Storage, All Bedrooms Down, Bedroom on Main Level, Dressing Area, Main Level Master
Heating Forced Air
Cooling Central Air
Flooring Laminate
Fireplaces Type Gas Starter, Living Room
Fireplace Yes
Appliance Dishwasher, Gas Cooktop, Disposal, Gas Oven, Gas Water Heater, Refrigerator, Vented Exhaust Fan, Dryer, Washer
Laundry Washer Hookup, Electric Dryer Hookup, Gas Dryer Hookup, Laundry Closet
Exterior
Parking Features Detached Carport
Fence Wood
Pool Gunite, Heated, Association
Community Features Curbs, Gutter(s), Lake, Park, Storm Drain(s), Street Lights, Suburban, Sidewalks
Utilities Available Cable Connected, Electricity Connected, Natural Gas Connected, Sewer Connected, Underground Utilities, Water Connected
Amenities Available Boat House, Clubhouse, Sport Court, Dock, Dog Park, Fire Pit, Maintenance Grounds, Meeting Room, Outdoor Cooking Area, Barbecue, Picnic Area, Playground, Pool, Racquetball, Recreation Room, Spa/Hot Tub, Tennis Court(s), Trail(s)
View Y/N Yes
View Neighborhood
Roof Type Composition
Porch Brick, Concrete, Patio
Private Pool No
Building
Lot Description Cul-De-Sac, Landscaped, Walkstreet
Faces Southwest
Story 1
Entry Level One
Foundation Slab
Sewer Public Sewer, Sewer Tap Paid
Water Public
Architectural Style Cottage
Level or Stories One
Additional Building Boat House
New Construction No
Construction Status Updated/Remodeled,Termite Clearance
Schools
High Schools Woodbridge
School District Irvine Unified
Others
HOA Name Village Glen
Senior Community No
Tax ID 93570048
Security Features Carbon Monoxide Detector(s),Smoke Detector(s)
Acceptable Financing Cash, Cash to New Loan, Conventional
Listing Terms Cash, Cash to New Loan, Conventional
Financing Cash to New Loan
Special Listing Condition Standard
Read Less Info
Want to know what your home might be worth? Contact us for a FREE valuation!

Our team is ready to help you sell your home for the highest possible price ASAP

Bought with Gregory Wakeham • Re/Max Premier Realty
"My job is to find and attract mastery-based agents to the office, protect the culture, and make sure everyone is happy! "
25101 The Old Road Suite 240, Ranch, Ca, 91381, United States






