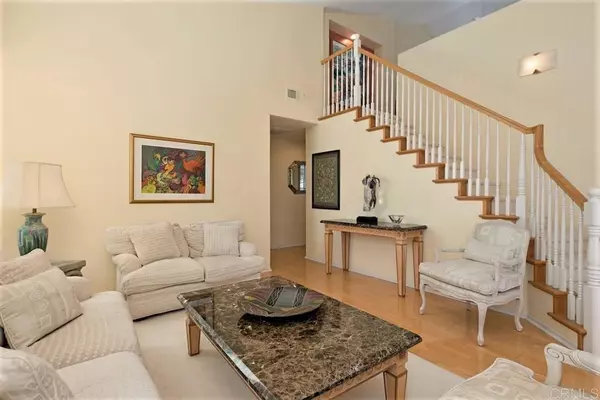$892,000
For more information regarding the value of a property, please contact us for a free consultation.
2 Beds
3 Baths
1,982 SqFt
SOLD DATE : 08/05/2021
Key Details
Sold Price $892,000
Property Type Single Family Home
Sub Type Single Family Residence
Listing Status Sold
Purchase Type For Sale
Square Footage 1,982 sqft
Price per Sqft $450
Subdivision Ocean Hills (Oh)
MLS Listing ID NDP2106232
Sold Date 08/05/21
Bedrooms 2
Full Baths 2
Half Baths 1
Condo Fees $484
Construction Status Turnkey
HOA Fees $484/mo
HOA Y/N Yes
Year Built 1998
Lot Size 4,791 Sqft
Lot Dimensions Assessor
Property Description
Beautiful single detached home, Paros Floor Plan (see attached Documents for Floor Plan diagram) 1,982 SF offering a property embellished with many upgrades. Downstairs features the Master Suite, Living Room, Dining Area, Great Room with fireplace, gourmet Kitchen with island and walk-in pantry, Morning Room and expansive Laundry Room with great storage cabinetry. Upstairs is the Loft, Guest Bedroom and Guest Bath. The double door entry has custom leaded glass doors and matching clerestory windows above, same custom leaded glass in Master Bath over large soaking tub, Master Bedroom has closet addition plus walk-in closet, hardwood flooring and carpet, plantation shutters throughout and much more. Garage has high quality epoxy flooring, ample cabinetry along with attic access for great storage possibilities. Private back yard has western orientation with covered patio and additional wood patio cover with roll-down sun shade for your pleasure and relaxation to enjoy magnificent sunset views. Photography was taken prior, property has no furnishings.
Location
State CA
County San Diego
Area 92056 - Oceanside
Building/Complex Name Ocean Hills Country Club
Zoning R-1 Single Family Reside
Rooms
Main Level Bedrooms 1
Interior
Interior Features Ceiling Fan(s), Granite Counters, High Ceilings, Open Floorplan, Recessed Lighting, Storage, Two Story Ceilings, Attic, Bedroom on Main Level, Loft, Main Level Master, Walk-In Pantry, Walk-In Closet(s)
Heating Forced Air
Cooling Central Air
Flooring Carpet, Wood
Fireplaces Type Family Room, Gas
Fireplace Yes
Appliance Double Oven, Dishwasher, Electric Cooktop, Disposal, Microwave, Refrigerator
Laundry Gas Dryer Hookup, Inside, Laundry Room
Exterior
Exterior Feature Lighting, Rain Gutters
Garage Spaces 2.0
Garage Description 2.0
Fence Wood
Pool Community, Heated, Solar Heat, Salt Water, Association
Community Features Dog Park, Golf, Gutter(s), Hiking, Street Lights, Gated, Park, Pool
Utilities Available Cable Connected, Electricity Connected, See Remarks
Amenities Available Bocce Court, Billiard Room, Clubhouse, Fitness Center, Fire Pit, Golf Course, Game Room, Hot Water, Meeting Room, Management, Meeting/Banquet/Party Room, Other Courts, Barbecue, Paddle Tennis, Pool, Pet Restrictions, Pets Allowed, Recreation Room, RV Parking, Guard, Spa/Hot Tub
View Y/N Yes
View City Lights, Neighborhood, Peek-A-Boo
Roof Type Spanish Tile
Attached Garage Yes
Total Parking Spaces 2
Private Pool No
Building
Lot Description Back Yard, Drip Irrigation/Bubblers, Front Yard, Garden, Sprinklers In Rear, Sprinklers In Front, Lawn, Landscaped, Level, Near Park, Planned Unit Development, Sprinklers Timer, Sprinkler System, Street Level, Yard
Story 2
Entry Level Two
Foundation Concrete Perimeter
Sewer Public Sewer, Sewer Tap Paid
Water Public
Architectural Style Mediterranean
Level or Stories Two
New Construction No
Construction Status Turnkey
Schools
School District Vista Unified
Others
HOA Name Ocean Hills HOA
Senior Community Yes
Tax ID 1695013000
Security Features Fire Detection System,Gated with Guard,Gated Community,Smoke Detector(s),Security Guard
Acceptable Financing Cash, Conventional
Listing Terms Cash, Conventional
Financing Conventional
Special Listing Condition Standard
Read Less Info
Want to know what your home might be worth? Contact us for a FREE valuation!

Our team is ready to help you sell your home for the highest possible price ASAP

Bought with Tammy Barbee • The Lund Team, Inc

"My job is to find and attract mastery-based agents to the office, protect the culture, and make sure everyone is happy! "
25101 The Old Road Suite 240, Ranch, Ca, 91381, United States






