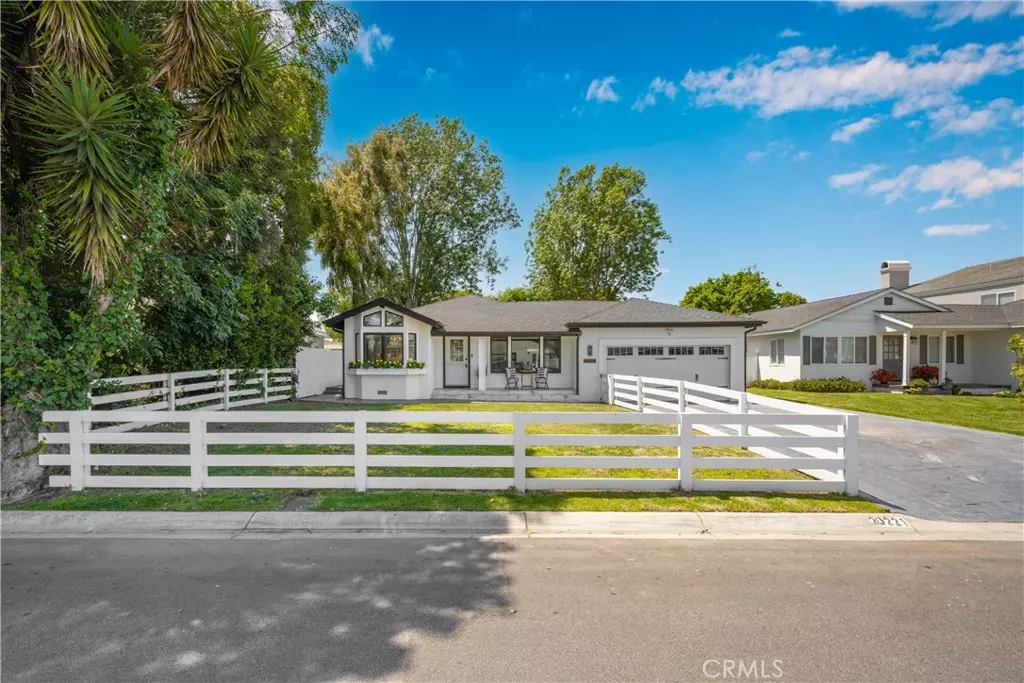$1,775,000
For more information regarding the value of a property, please contact us for a free consultation.
3 Beds
2 Baths
1,593 SqFt
SOLD DATE : 08/03/2021
Key Details
Sold Price $1,775,000
Property Type Single Family Home
Sub Type Single Family Residence
Listing Status Sold
Purchase Type For Sale
Square Footage 1,593 sqft
Price per Sqft $1,114
Subdivision Santa Ana Heights Residential (Sahr)
MLS Listing ID OC21149788
Sold Date 08/03/21
Bedrooms 3
Full Baths 2
Construction Status Updated/Remodeled,Turnkey
HOA Y/N No
Year Built 1952
Lot Size 8,276 Sqft
Property Description
This charming modern farmhouse home is perfectly located in the equestrian neighborhood of Santa Ana Heights. The large front yard with gated white picket fence and cozy front porch makes this home so inviting. The open floorplan offers an upgraded kitchen with white shaker cabinetry, quartz countertops, new reverse osmosis, water purifier and high-end stainless steel appliances. The kitchen, dining and family room all flow together for perfect family dinners and entertaining. There is tons of storage in the hallway with a large wine refrigerator close to the kitchen and family room. The two guest bedrooms are of good size and have easy access to the remodeled hall bath with heated fan. The master bedroom has vaulted ceilings, fireplace, French doors to the backyard and two walk-in closets. The house has a new house fan, new a/c and heater unit, new window treatments throughout, wired for sound and internet, lutron lighting, wide planked hardwood floors and tankless water heater. The oversized backyard has a new pool/spa soon to be finished, turf grass yard and raised wood patio. On top of all these great amenities this home is located with award winning Newport schools, nearby restaurants, shopping, beaches, Back Bay Reserve, horse trails and hiking trails. Welcome home to the very best of what Newport living has to offer...
Location
State CA
County Orange
Area N7 - West Bay - Santa Ana Heights
Rooms
Main Level Bedrooms 3
Interior
Interior Features Ceiling Fan(s), Open Floorplan, Stone Counters, Recessed Lighting, Wired for Data, Wired for Sound, Walk-In Closet(s)
Heating Central
Cooling Central Air, Whole House Fan, Attic Fan
Flooring Wood
Fireplaces Type Family Room, Master Bedroom
Fireplace Yes
Appliance 6 Burner Stove, Built-In Range, Dishwasher, Disposal, Gas Range, Microwave, Refrigerator, Range Hood, Tankless Water Heater, Water Purifier
Laundry In Garage
Exterior
Parking Features Direct Access, Driveway, Garage, Garage Door Opener
Garage Spaces 2.0
Garage Description 2.0
Fence Wood
Pool In Ground, Private
Community Features Biking, Hiking, Horse Trails, Suburban
Utilities Available Cable Connected, Electricity Connected, Natural Gas Connected, Phone Connected, Sewer Connected, Water Connected
View Y/N No
View None
Roof Type Composition
Porch Deck
Attached Garage Yes
Total Parking Spaces 2
Private Pool Yes
Building
Lot Description 0-1 Unit/Acre
Story 1
Entry Level One
Sewer Public Sewer
Water Public
Architectural Style Modern
Level or Stories One
New Construction No
Construction Status Updated/Remodeled,Turnkey
Schools
Elementary Schools Mariners
Middle Schools Ensign
High Schools Newport Harbor
School District Newport Mesa Unified
Others
Senior Community No
Tax ID 43903106
Acceptable Financing Cash, Cash to New Loan, Conventional, FHA, Submit, VA Loan
Horse Feature Riding Trail
Listing Terms Cash, Cash to New Loan, Conventional, FHA, Submit, VA Loan
Financing Cash
Special Listing Condition Standard
Read Less Info
Want to know what your home might be worth? Contact us for a FREE valuation!

Our team is ready to help you sell your home for the highest possible price ASAP

Bought with Dean Lueck • Compass

"My job is to find and attract mastery-based agents to the office, protect the culture, and make sure everyone is happy! "
25101 The Old Road Suite 240, Ranch, Ca, 91381, United States






