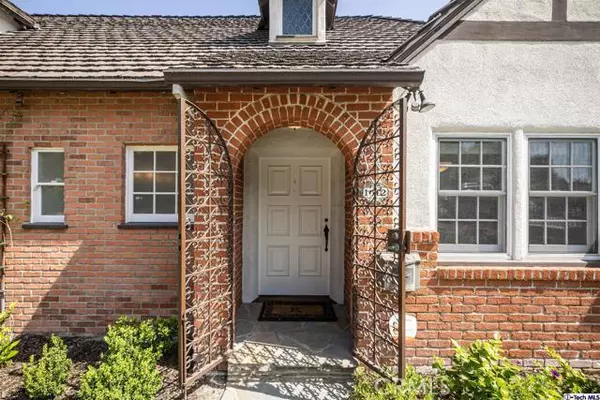$2,755,000
For more information regarding the value of a property, please contact us for a free consultation.
4 Beds
4 Baths
3,620 SqFt
SOLD DATE : 07/29/2021
Key Details
Sold Price $2,755,000
Property Type Single Family Home
Sub Type Single Family Residence
Listing Status Sold
Purchase Type For Sale
Square Footage 3,620 sqft
Price per Sqft $761
Subdivision Not Applicable-105
MLS Listing ID 320006250
Sold Date 07/29/21
Bedrooms 4
Full Baths 3
Half Baths 1
HOA Y/N No
Year Built 1936
Lot Size 0.463 Acres
Property Description
Within the Rossmoyne Historic District, this classic English Tudor offers an updated interior, expansive functional terraced backyard and dramatic views of Glendale, DTLA and Griffith Park. The charming single-level exterior belies a spacious 2-story floorplan. The main floor features the formal Living & Dining Rooms each w/ classic details such as high ceilings, crown moldings, orig. wood floors and a leaded glass window. Off the Dining Rm & Kitchen is a 460 SF Deck w/ sweeping city views, great for entertaining al fresco. The updated eat-in Kitchen has built-in hutch, stainless appliances and access to the Garage, Deck and lower level via a back staircase. Main floor also has the Powder Rm and the 2-room Primary Retreat w/ Office/Nursery, covered Patio, full Bath. The lower level has 3 Bdrms (one is currently Fam Room), 2 new Baths and Laundry. The huge park-like Backyard offers a large brick patio, sports court, rolling lawns, raised veggie garden and much more! 2, 5 134 Fwy close.
Location
State CA
County Los Angeles
Area 627 - Rossmoyne & Verdu Woodlands
Zoning GLR1YY
Interior
Interior Features Main Level Master
Heating Forced Air, Natural Gas
Cooling Central Air, Dual
Flooring Carpet, Wood
Fireplaces Type Family Room, Living Room, See Remarks
Fireplace Yes
Appliance Electric Cooktop, Gas Cooking, Gas Water Heater, Refrigerator, Vented Exhaust Fan, Dryer, Washer
Laundry Gas Dryer Hookup, Laundry Room
Exterior
Parking Features Door-Single, Garage
Garage Spaces 2.0
Garage Description 2.0
View Y/N Yes
View Panoramic
Roof Type Concrete
Attached Garage Yes
Private Pool No
Building
Lot Description Sprinklers In Rear, Sprinklers In Front, Sprinklers Timer, Sprinkler System
Faces North
Entry Level Three Or More
Foundation Raised
Sewer Sewer Tap Paid
Water Public
Architectural Style English, Tudor
Level or Stories Three Or More
Others
Tax ID 5649028018
Security Features Carbon Monoxide Detector(s),Smoke Detector(s)
Acceptable Financing Cash to New Loan
Listing Terms Cash to New Loan
Financing Cash to New Loan
Special Listing Condition Standard
Read Less Info
Want to know what your home might be worth? Contact us for a FREE valuation!

Our team is ready to help you sell your home for the highest possible price ASAP

Bought with Kim Canon • G&C Properties

"My job is to find and attract mastery-based agents to the office, protect the culture, and make sure everyone is happy! "
25101 The Old Road Suite 240, Ranch, Ca, 91381, United States





