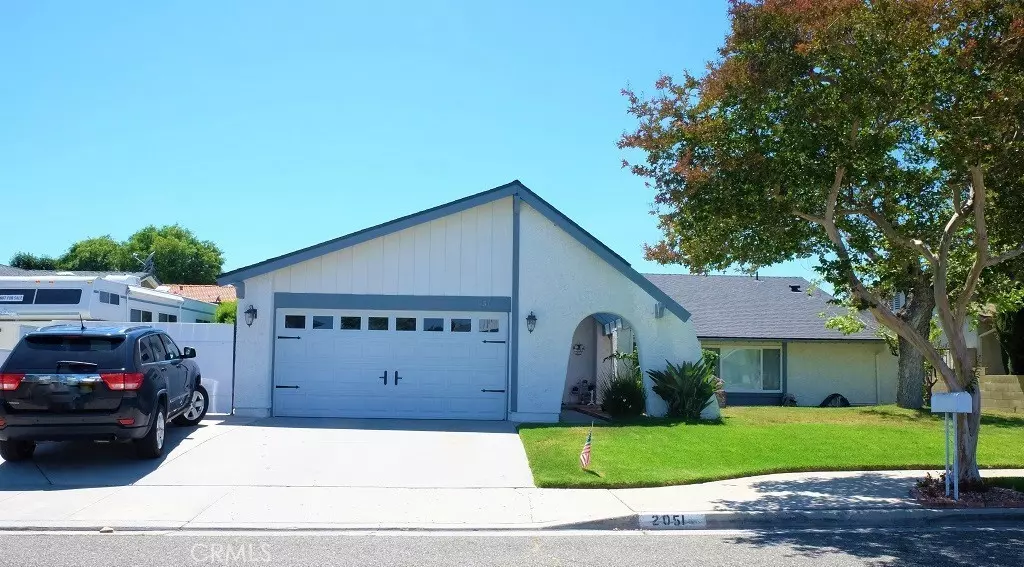$820,000
For more information regarding the value of a property, please contact us for a free consultation.
4 Beds
2 Baths
1,787 SqFt
SOLD DATE : 07/27/2021
Key Details
Sold Price $820,000
Property Type Single Family Home
Sub Type Single Family Residence
Listing Status Sold
Purchase Type For Sale
Square Footage 1,787 sqft
Price per Sqft $458
Subdivision Montara (Summerhill) (138)
MLS Listing ID DW21127018
Sold Date 07/27/21
Bedrooms 4
Full Baths 2
Construction Status Updated/Remodeled,Turnkey
HOA Y/N No
Year Built 1974
Lot Size 6,969 Sqft
Property Description
WELCOME to this well maintained, move-in ready Single Story Pool Home! Great curb appeal in a cul-de-sac location. Entryway has open porch & swing. Home has many upgrades throughout. This 4 bedroom 2 bath home features an open floor plan concept with lots of natural light. Tastefully upgraded with tile wood floor. Large living room with french doors. Kitchen features granite counters, maple cabinets, pantry, breakfast counter, smooth ceilings, recessed lighting. Kitchen opens to family room and overlooks rear yard. Family room has warm cozy fireplace and a large sliding door. Custom pearl white built-in cabinets provide ample storage in family room and master bedroom. Large master suite with vaulted ceiling, walk-in closet, 3/4 bath with vanity area and plantation shutters. Three additional good sized bedrooms with plantation shutters that shares a full bath with tile shower and flooring. Dual pane windows throughout. Entertainers yard featuring covered patio with built in stacked rock gas BBQ/entertainment area, outdoor fridge with built-in keg connector, 2 blade-leaf ceiling fans and large counter/bar with plenty of storage, stamped concrete. Custom saltwater private pool and spa with waterfalls & stacked rock. Gated RV or boat access with extended driveway for easy access. Brand new roof & air vents installed in April 2021. Dog run at side yard. Sprinkler system, no warranty. Conveniently located to shopping, dining, parks and minutes to the freeway.
Location
State CA
County Ventura
Area Svc - Central Simi
Zoning R1-7
Rooms
Main Level Bedrooms 4
Interior
Interior Features Built-in Features, Ceiling Fan(s), Cathedral Ceiling(s), Granite Counters, Open Floorplan, Pantry, Recessed Lighting, All Bedrooms Down
Heating Forced Air
Cooling Central Air
Flooring Tile
Fireplaces Type Family Room, Gas, Wood Burning
Fireplace Yes
Appliance Built-In Range, Dishwasher, Gas Range, Gas Water Heater, Microwave
Laundry In Garage
Exterior
Exterior Feature Barbecue, Rain Gutters
Parking Features Door-Multi, Driveway, Garage, Garage Door Opener, RV Gated
Garage Spaces 2.0
Garage Description 2.0
Fence Block
Pool Heated, In Ground, Private, Salt Water
Community Features Curbs, Sidewalks, Park
Utilities Available Cable Connected, Electricity Connected, Phone Connected, Sewer Connected, Water Connected
View Y/N Yes
View Pool
Roof Type Shingle
Accessibility No Stairs
Porch Covered, Patio
Attached Garage Yes
Total Parking Spaces 2
Private Pool Yes
Building
Lot Description Cul-De-Sac, Sprinklers In Rear, Sprinklers In Front, Near Park, Sprinklers Timer, Sprinkler System
Faces East
Story 1
Entry Level One
Foundation Slab
Sewer Public Sewer
Water Public
Architectural Style Ranch
Level or Stories One
New Construction No
Construction Status Updated/Remodeled,Turnkey
Schools
Elementary Schools Parkview
Middle Schools Hillside
High Schools Royal
School District Simi Valley Unified
Others
Senior Community No
Tax ID 6410272425
Security Features Security System,Carbon Monoxide Detector(s),Smoke Detector(s)
Acceptable Financing Cash, Cash to Existing Loan, Cash to New Loan, Conventional, FHA, Fannie Mae, Freddie Mac, Government Loan
Listing Terms Cash, Cash to Existing Loan, Cash to New Loan, Conventional, FHA, Fannie Mae, Freddie Mac, Government Loan
Financing Conventional
Special Listing Condition Standard
Read Less Info
Want to know what your home might be worth? Contact us for a FREE valuation!

Our team is ready to help you sell your home for the highest possible price ASAP

Bought with MARK DELGADO • REALTY MASTERS & ASSOCIATES
"My job is to find and attract mastery-based agents to the office, protect the culture, and make sure everyone is happy! "
25101 The Old Road Suite 240, Ranch, Ca, 91381, United States






