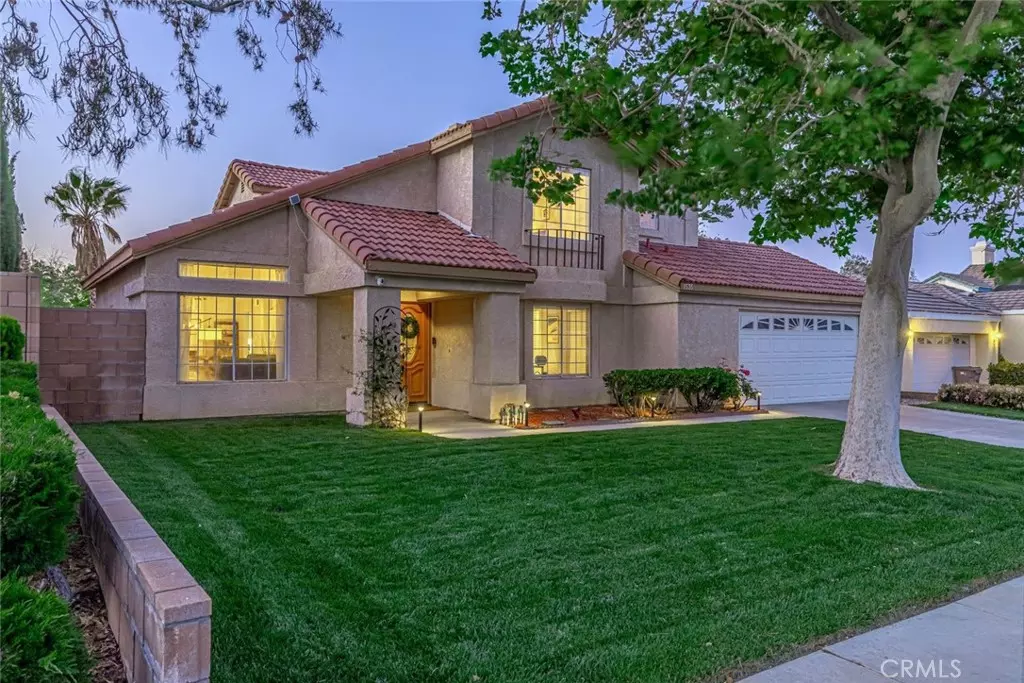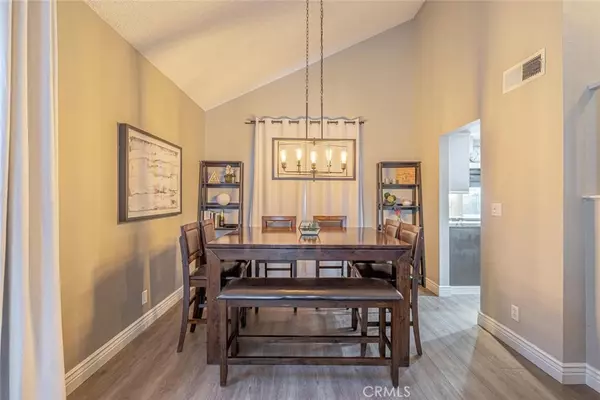$535,000
For more information regarding the value of a property, please contact us for a free consultation.
4 Beds
3 Baths
1,924 SqFt
SOLD DATE : 06/30/2021
Key Details
Sold Price $535,000
Property Type Single Family Home
Sub Type Single Family Residence
Listing Status Sold
Purchase Type For Sale
Square Footage 1,924 sqft
Price per Sqft $278
MLS Listing ID SR21097823
Sold Date 06/30/21
Bedrooms 4
Full Baths 3
HOA Y/N No
Year Built 1989
Lot Size 6,969 Sqft
Acres 0.16
Property Description
This fabulously upgraded, Westside home is all you've been looking for & more. Were you wanting something with style & upgrades beyond the basics, but also freeway close for commuting? You've found it! This stunning 4+3 home will leave you breathless. The modern, laminate wood-look floors, provide a clean & inviting aesthetic, while the vaulted ceilings give an open, calming feeling. The kitchen has been remodeled with custom, wood-look accent walls, granite counters, stainless appliances & features a walk-in pantry. The family room with fireplace provides a cozy spot to relax after a long day, while the formal living & dining give a spacious entertainment area for your gatherings. Upstairs the master suite has no expense spared. You'll love the remodeled bathroom with massive custom walk-in shower, upgraded dual sinks & makeup vanity, as well as a walk-in closet with organizers. All this plus room for a pool & a yard with a view... This one is sure to go fast, with No Mello Roos Tax!
Location
State CA
County Los Angeles
Area Plm - Palmdale
Zoning PDR1
Rooms
Main Level Bedrooms 4
Ensuite Laundry Laundry Room
Interior
Interior Features Bedroom on Main Level
Laundry Location Laundry Room
Heating Central
Cooling Central Air
Fireplaces Type Family Room
Fireplace Yes
Appliance Dishwasher, Gas Oven, Gas Range
Laundry Laundry Room
Exterior
Garage Spaces 2.0
Garage Description 2.0
Fence Block, Wrought Iron
Pool None
Community Features Curbs, Street Lights, Sidewalks
Utilities Available Natural Gas Available
View Y/N No
View None
Roof Type Tile
Porch Concrete, Covered
Attached Garage Yes
Total Parking Spaces 2
Private Pool No
Building
Lot Description Rectangular Lot
Story Two
Entry Level Two
Sewer Public Sewer
Water Public
Level or Stories Two
New Construction No
Schools
School District Other
Others
Senior Community No
Tax ID 3004030015
Acceptable Financing Cash, Conventional, FHA, VA Loan
Listing Terms Cash, Conventional, FHA, VA Loan
Financing Conventional
Special Listing Condition Standard
Read Less Info
Want to know what your home might be worth? Contact us for a FREE valuation!

Our team is ready to help you sell your home for the highest possible price ASAP

Bought with Narbe Avanessian • Dilbeck Real Estate

"My job is to find and attract mastery-based agents to the office, protect the culture, and make sure everyone is happy! "
25101 The Old Road Suite 240, Ranch, Ca, 91381, United States






