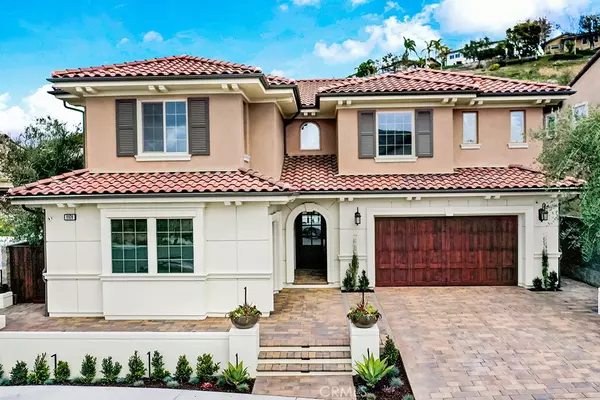$2,330,000
For more information regarding the value of a property, please contact us for a free consultation.
5 Beds
5 Baths
4,102 SqFt
SOLD DATE : 04/16/2021
Key Details
Sold Price $2,330,000
Property Type Single Family Home
Sub Type Single Family Residence
Listing Status Sold
Purchase Type For Sale
Square Footage 4,102 sqft
Price per Sqft $568
Subdivision Other (Othr)
MLS Listing ID OC21040787
Sold Date 04/16/21
Bedrooms 5
Full Baths 4
Half Baths 1
Construction Status Turnkey
HOA Fees $350/mo
HOA Y/N Yes
Year Built 2017
Lot Size 8,712 Sqft
Acres 0.2
Property Description
This modern Mediterranean luxury ‘smart’ home features $750K in designer finishes and structural upgrades that surpass model. Upgrades include beautiful hardwood flooring, walk in 300+ bottle wine cellar, custom doors, cabinetry, & laundry chute! The breathtaking chef's kitchen boasts a stainless steel appliance package that includes 48” range, 4 ovens, 12’ island with quartz countertops, abundant storage, butler’s pantry with sink, plus walk-in pantry! Rare first floor master suite with spa bathroom features dual steam shower & personal massage table. The first floor guest suite has outdoor access that seamlessly blends indoor & outdoor living. Upstairs, you will find 3 spacious junior suites and an oversized loft. Expansive glass panoramic sliding doors open from the great room and extend your living space to over 4000 sq ft with a California room featuring limestone herringbone flooring, fireplace, and bi-folding glass doors leading to a resort style spa & pool with swim-up bar, tanning ledge, and step down outdoor kitchen with Alfresco 42” BBQ, refrigerator, and sink! Enjoy city light views from the front porch and hillside views from this premium corner lot that is steps from private access to Whiting Ranch Nature Preserve in the gated community of The Oaks at Portola Hills. The community incorporates a multitude of outdoor recreational spaces. Perfectly located with easy access to world class dining, shopping, and freeways. This stunning home will surely captivate you!
Location
State CA
County Orange
Area Ph - Portola Hills
Rooms
Other Rooms Gazebo, Workshop
Basement Sump Pump
Main Level Bedrooms 2
Ensuite Laundry Laundry Chute, Washer Hookup, Gas Dryer Hookup, Inside, Laundry Room
Interior
Interior Features Beamed Ceilings, Built-in Features, Block Walls, Ceiling Fan(s), Cathedral Ceiling(s), Granite Counters, High Ceilings, Open Floorplan, Pantry, Paneling/Wainscoting, Recessed Lighting, Smart Home, Wired for Data, Bar, Wood Product Walls, Wired for Sound, Attic, Bedroom on Main Level, Jack and Jill Bath, Loft, Main Level Master
Laundry Location Laundry Chute,Washer Hookup,Gas Dryer Hookup,Inside,Laundry Room
Heating Baseboard, Central, Fireplace(s), High Efficiency, Natural Gas, Zoned
Cooling Central Air, Dual
Flooring Wood
Fireplaces Type Bonus Room, Gas, Gas Starter
Fireplace Yes
Appliance 6 Burner Stove, Built-In Range, Convection Oven, Double Oven, Dishwasher, ENERGY STAR Qualified Appliances, ENERGY STAR Qualified Water Heater, Electric Oven, Gas Cooktop, Disposal, Gas Oven, Gas Range, Gas Water Heater, High Efficiency Water Heater, Hot Water Circulator, Ice Maker, Microwave, Refrigerator, Range Hood, Self Cleaning Oven, Water Softener
Laundry Laundry Chute, Washer Hookup, Gas Dryer Hookup, Inside, Laundry Room
Exterior
Exterior Feature Barbecue
Garage Driveway, Garage
Garage Spaces 3.0
Garage Description 3.0
Fence Brick
Pool Community, Gunite, Heated, In Ground, Permits, Waterfall, Association
Community Features Hiking, Park, Street Lights, Sidewalks, Gated, Pool
Utilities Available Cable Available, Cable Connected, Electricity Available, Electricity Connected, Natural Gas Available, Natural Gas Connected, Phone Available, Phone Connected, Sewer Connected, Underground Utilities, Water Available, Water Connected
Amenities Available Clubhouse, Barbecue, Picnic Area, Playground, Pool, Spa/Hot Tub, Trail(s)
View Y/N Yes
View City Lights
Roof Type Tile
Porch Front Porch
Parking Type Driveway, Garage
Attached Garage Yes
Total Parking Spaces 3
Private Pool No
Building
Lot Description Back Yard, Corner Lot, Drip Irrigation/Bubblers, Front Yard, Yard
Story 2
Entry Level Two
Foundation Slab
Sewer Public Sewer
Water Public
Architectural Style Mediterranean, Modern
Level or Stories Two
Additional Building Gazebo, Workshop
New Construction No
Construction Status Turnkey
Schools
School District Saddleback Valley Unified
Others
HOA Name Portola Hills North Community Association
Senior Community No
Tax ID 60633305
Security Features Carbon Monoxide Detector(s),Gated Community
Acceptable Financing Cash, Cash to New Loan, Conventional
Listing Terms Cash, Cash to New Loan, Conventional
Financing Conventional
Special Listing Condition Standard
Read Less Info
Want to know what your home might be worth? Contact us for a FREE valuation!

Our team is ready to help you sell your home for the highest possible price ASAP

Bought with Sahar Cyrus • Keller Williams Realty

"My job is to find and attract mastery-based agents to the office, protect the culture, and make sure everyone is happy! "
25101 The Old Road Suite 240, Ranch, Ca, 91381, United States





